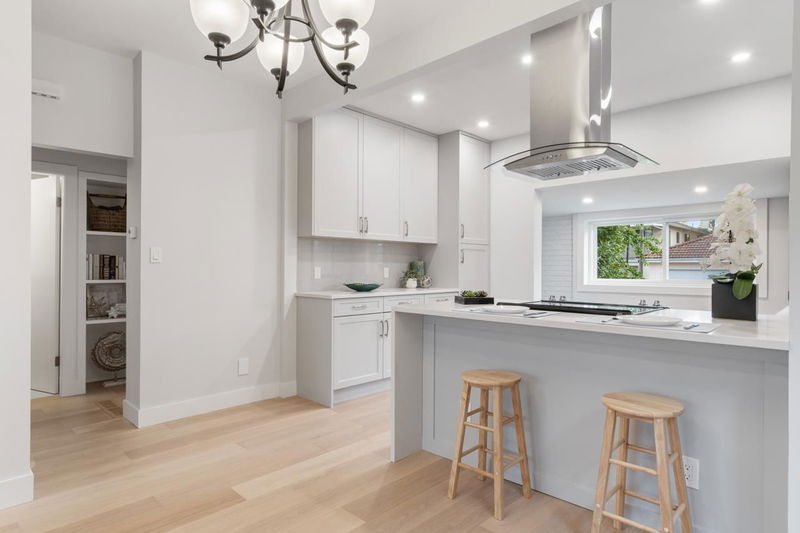Key Facts
- MLS® #: R2938653
- Property ID: SIRC2143184
- Property Type: Residential, Single Family Detached
- Living Space: 2,241 sq.ft.
- Lot Size: 0.08 ac
- Year Built: 1914
- Bedrooms: 3+2
- Bathrooms: 3
- Parking Spaces: 1
- Listed By:
- Stilhavn Real Estate Services
Property Description
Great value for this 5 bedroom, 3 bathroom home that has been nicely renovated with brand new kitchen & bathrooms, wide plank white oak flooring, new windows and more. The spacious main floor has 9' ceilings, 2 big bedrooms, full bathroom and large kitchen featuring quartz counters w/ waterfall edge, counter depth fridge, custom cabinets & bar seating. Up is the primary suite with room for your king size bed, WIC, sparkling ensuite & private balcony w/ mountain views. Down is fully finished with 2 bedrooms, 4 pc bathroom, laundry & sep access for great suite potential. 33 x 111.4 lot with South facing backyard and lane access allows for loads of future potential. Single garage out back. Terrific family neighbourhood close to schools, parks, transit, shops and eateries! This won't last!
Rooms
- TypeLevelDimensionsFlooring
- Recreation RoomBasement10' 2" x 9' 3.9"Other
- Laundry roomBasement7' x 7' 6.9"Other
- BedroomBasement8' x 13' 2"Other
- UtilityBasement6' 9" x 13' 5"Other
- BedroomBasement16' 9.9" x 17' 3"Other
- Walk-In ClosetBasement5' 9.6" x 5' 8"Other
- PatioAbove3' 11" x 17' 6"Other
- PatioBasement20' 6" x 30' 6.9"Other
- FoyerMain3' 3" x 4' 3"Other
- Living roomMain10' 9.9" x 16' 9"Other
- Dining roomMain8' 3" x 10' 9.9"Other
- KitchenMain13' 2" x 13' 6"Other
- BedroomMain9' 9.9" x 12' 6"Other
- BedroomMain9' 9" x 10' 6"Other
- Walk-In ClosetMain3' 5" x 3' 9"Other
- Primary bedroomAbove10' 9.9" x 16' 2"Other
- Walk-In ClosetAbove5' 11" x 6' 6"Other
Listing Agents
Request More Information
Request More Information
Location
1748 36th Avenue E, Vancouver, British Columbia, V5P 1C5 Canada
Around this property
Information about the area within a 5-minute walk of this property.
Request Neighbourhood Information
Learn more about the neighbourhood and amenities around this home
Request NowPayment Calculator
- $
- %$
- %
- Principal and Interest 0
- Property Taxes 0
- Strata / Condo Fees 0

