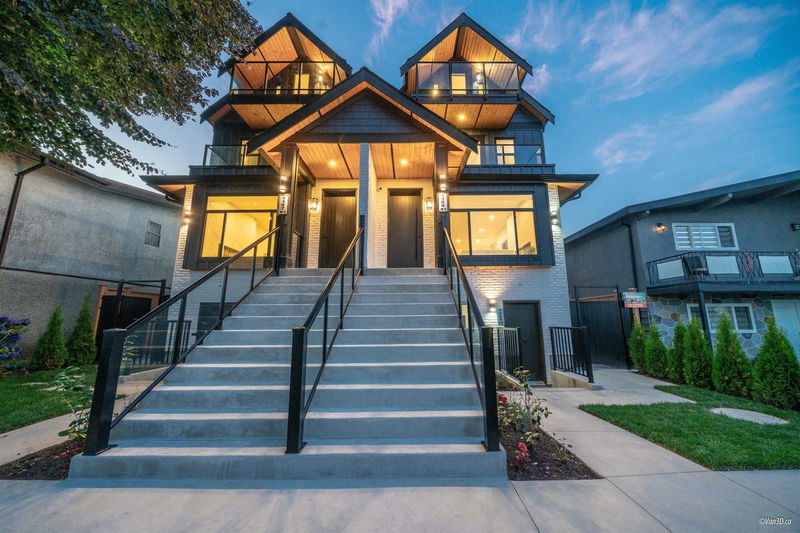Key Facts
- MLS® #: R2938377
- Property ID: SIRC2141497
- Property Type: Residential, Townhouse
- Living Space: 2,018 sq.ft.
- Lot Size: 0.14 ac
- Year Built: 2024
- Bedrooms: 4+2
- Bathrooms: 5
- Parking Spaces: 2
- Listed By:
- RE/MAX Crest Realty
Property Description
Four Story 1/2 Duplex nestled on a quiet tree-lined street steps from the amenities of South Vancouver minutes away from airport and Richmond. This side-by-side design gives you 2000sf of interior space which seamlessly transitions into an incredible outdoor entertainment space with firepit and bbq area for the indoor/outdoor living. Large and open main floor plan featuring a chef's kitchen with Fisher & Paykel Appliances. Upstairs 3 bedrooms and 2 baths including principal bedroom with ensuite. The 4th floor also has an extra living/entertainment space, Two Bedroom Legal Suite In Basement. Other property features: Engineered flooring and Double glaze windows.
Rooms
- TypeLevelDimensionsFlooring
- BedroomMain8' 6" x 13'Other
- BedroomMain8' 6" x 11'Other
- BedroomAbove12' x 18'Other
- Living roomBasement8' x 15'Other
- KitchenBasement5' 5" x 12'Other
- BedroomBasement9' 3" x 9' 6"Other
- BedroomBasement7' 5" x 9' 6"Other
- Living roomMain9' x 15'Other
- Dining roomMain7' 5" x 13' 3"Other
- Family roomMain10' x 15'Other
- KitchenMain9' x 11'Other
- NookMain8' x 8'Other
- FoyerMain4' x 6'Other
- OtherMain7' 3" x 8'Other
- Primary bedroomAbove11' x 12'Other
- Walk-In ClosetAbove5' x 5' 8"Other
Listing Agents
Request More Information
Request More Information
Location
1167 63rd Avenue E, Vancouver, British Columbia, V5X 2L3 Canada
Around this property
Information about the area within a 5-minute walk of this property.
Request Neighbourhood Information
Learn more about the neighbourhood and amenities around this home
Request NowPayment Calculator
- $
- %$
- %
- Principal and Interest 0
- Property Taxes 0
- Strata / Condo Fees 0

