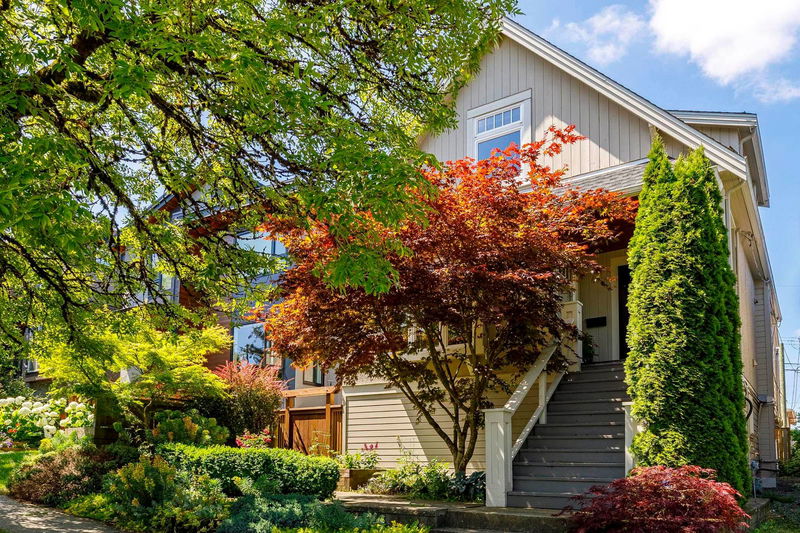Key Facts
- MLS® #: R2937854
- Property ID: SIRC2139837
- Property Type: Residential, Single Family Detached
- Living Space: 2,894 sq.ft.
- Lot Size: 0.07 ac
- Year Built: 1911
- Bedrooms: 5+1
- Bathrooms: 3+1
- Listed By:
- Keller Williams Realty VanCentral
Property Description
Stunning modern character home, a true artist haven! Fully renovated inside and out, this home is an entertainer's paradise. The main floor boasts an airy, open design with high ceilings and expansive windows that flood the home with beautiful natural light. The kitchen features a large island, full quartz backsplash, and sleek built-in appliances. The upper level offers a luxurious master ensuite with skylights and mesmerizing views of mountains, water, and the city—even from the shower. Downstairs, a stylishly furnished mortgage helper with its own entrance, kitchen and laundry currently paying $3200. The outdoor patio and lush garden provide a peaceful retreat. Near parks, recreation, transit, and the John Oliver & Van Tech catchment, this home has everything!
Rooms
- TypeLevelDimensionsFlooring
- BedroomBelow14' 9.6" x 10' 8"Other
- KitchenBelow6' 6.9" x 10' 8"Other
- Living roomBelow12' 3.9" x 17' 6"Other
- KitchenBelow6' 6.9" x 10' 8"Other
- StorageBelow6' 11" x 10' 9.6"Other
- AtticAbove23' 5" x 35' 5"Other
- Primary bedroomAbove11' 3.9" x 13' 2"Other
- BedroomAbove11' 6.9" x 12' 9.6"Other
- BedroomAbove11' 6" x 8' 9.6"Other
- Living roomMain14' 9.6" x 19' 9.6"Other
- Dining roomMain11' 5" x 6' 9"Other
- Family roomMain11' 9.9" x 11' 5"Other
- KitchenMain11' 9.9" x 13' 9.6"Other
- FoyerMain15' 9.9" x 8' 8"Other
- PatioMain11' 2" x 26' 9.6"Other
- Exercise RoomBasement18' 9.6" x 10' 9.6"Other
- BedroomBelow11' 5" x 12' 2"Other
- BedroomBasement19' 3" x 11' 6"Other
Listing Agents
Request More Information
Request More Information
Location
5187 Culloden Street, Vancouver, British Columbia, V5W 3R5 Canada
Around this property
Information about the area within a 5-minute walk of this property.
Request Neighbourhood Information
Learn more about the neighbourhood and amenities around this home
Request NowPayment Calculator
- $
- %$
- %
- Principal and Interest 0
- Property Taxes 0
- Strata / Condo Fees 0

