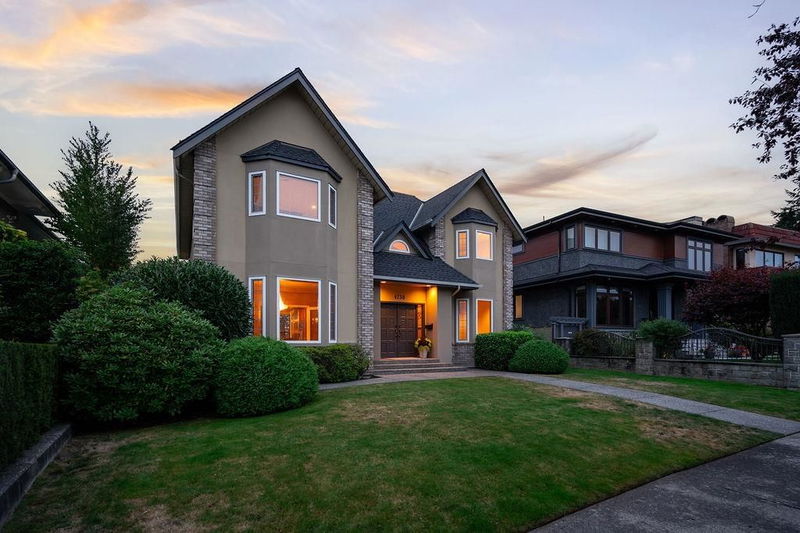Key Facts
- MLS® #: R2925784
- Property ID: SIRC2138565
- Property Type: Residential, Single Family Detached
- Living Space: 4,290 sq.ft.
- Lot Size: 0.16 ac
- Year Built: 1990
- Bedrooms: 5+1
- Bathrooms: 4+1
- Parking Spaces: 3
- Listed By:
- Oakwyn Realty Ltd.
Property Description
EXCEPTIONAL PANORAMIC CITY, MOUNTAIN & OCEAN VIEWS ATOP THE HIGHLY SOUGHT AFTER WESTSIDE NEIGHBOURHOOD OF ARBUTUS RIDGE! This lovingly maintained 6 bed / 5 bath, 4,290 sqft home sits proudly on an expansive 56' x 122' lot. Features: 4 beds upstairs, grand-sized rooms (casual & formal), 4 fireplaces, sauna, in-floor radiant heat, Air-Conditioning, beautifully landscaped/private back-yard, spacious rooftop deck, 3 car garage & breathtaking views throughout! Masterfully bright, updated Gourmet Kitchen w/ Wolf, Gaggenau, Fisher & Paykel appliances, large island & tons of custom cabinetry. Primary bedroom w/ luxurious travertine accented ensuite. Close to Kitsilano & Kerrisdale shopping, coveted public/private schools, UBC & YVR. New roof (2021). Showing by appointment only.
Rooms
- TypeLevelDimensionsFlooring
- BedroomAbove11' 8" x 14' 5"Other
- BedroomAbove11' 9" x 16'Other
- BedroomAbove12' 2" x 11' 11"Other
- Solarium/SunroomAbove5' 2" x 14' 9.9"Other
- PlayroomBasement23' 2" x 15'Other
- BedroomBasement10' 8" x 11'Other
- Laundry roomBasement6' 2" x 11' 6"Other
- UtilityBasement5' 6" x 7' 9.6"Other
- SaunaBasement5' 6" x 4'Other
- StorageBasement13' 11" x 9' 9"Other
- FoyerMain18' 9" x 12'Other
- StorageBasement23' 9.9" x 13' 9"Other
- StorageBasement7' 5" x 11' 6"Other
- Dining roomMain14' 2" x 14' 9"Other
- KitchenMain13' 2" x 16' 6"Other
- Eating AreaMain9' 2" x 10' 9"Other
- Family roomMain11' 9.9" x 13' 11"Other
- Living roomMain23' 9" x 15' 6.9"Other
- BedroomMain9' 11" x 12'Other
- Primary bedroomAbove15' 8" x 14' 2"Other
- Walk-In ClosetAbove11' 3.9" x 10' 8"Other
Listing Agents
Request More Information
Request More Information
Location
4738 Elm Street, Vancouver, British Columbia, V6L 2L3 Canada
Around this property
Information about the area within a 5-minute walk of this property.
Request Neighbourhood Information
Learn more about the neighbourhood and amenities around this home
Request NowPayment Calculator
- $
- %$
- %
- Principal and Interest 0
- Property Taxes 0
- Strata / Condo Fees 0

