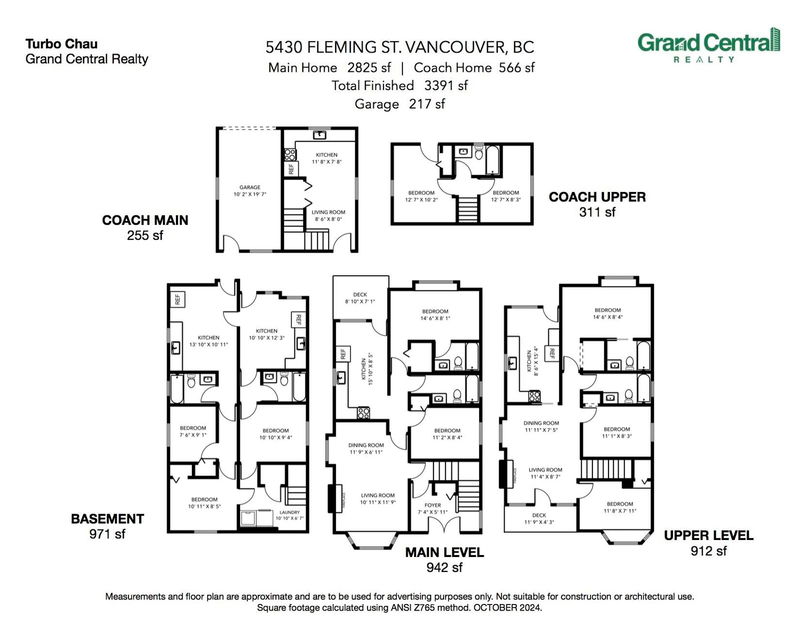Key Facts
- MLS® #: R2936401
- Property ID: SIRC2136822
- Property Type: Residential, Single Family Detached
- Living Space: 3,080 sq.ft.
- Lot Size: 0.09 ac
- Year Built: 2011
- Bedrooms: 7+3
- Bathrooms: 7
- Parking Spaces: 2
- Listed By:
- Grand Central Realty
Property Description
Charming Home with Versatile Living Options in Vibrant Victoria Community. This property offers incredible flexibilityÑwhether you’re looking to invest, live, or both! The main house boasts a functional layout and includes a separate laneway home, perfect for an in-law suite to keep the family connected yet independent. Has a view of the Mountain views while being conveniences located in the Kensington Community with walking distance to the lively Victoria Dr, an array of dining exp. from Korean, Vietnamese, Chinese cuisine, grocery stores, local shops, cafes, Kensington Community Centre & Park, offering a peaceful escape and recreational opportunities right at your doorstep.
Rooms
- TypeLevelDimensionsFlooring
- KitchenAbove15' 3.9" x 8' 6"Other
- BedroomAbove8' 3.9" x 14' 6"Other
- BedroomAbove8' 3" x 11' 9.6"Other
- BedroomAbove7' 11" x 11' 8"Other
- Living roomBasement10' 11" x 13' 9.9"Other
- BedroomBasement9' 9.6" x 7' 6"Other
- BedroomBasement8' 5" x 10' 11"Other
- Living roomBasement12' 3" x 10' 9.9"Other
- BedroomBasement9' 3.9" x 10' 9.9"Other
- Laundry roomBasement6' 6.9" x 10' 9.9"Other
- Living roomMain11' 9" x 10' 11"Other
- KitchenMain7' 8" x 11' 8"Other
- Living roomMain8' x 8' 6"Other
- BedroomMain10' 2" x 12' 6.9"Other
- BedroomMain8' 3" x 12' 6.9"Other
- Dining roomMain11' 9" x 6' 11"Other
- KitchenMain8' 5" x 15' 9.9"Other
- PatioMain7' 9.6" x 8' 9.9"Other
- BedroomMain8' 9.6" x 14' 6"Other
- BedroomMain8' 3.9" x 11' 2"Other
- FoyerMain5' 11" x 7' 3.9"Other
- Living roomAbove8' 6.9" x 11' 3.9"Other
- Dining roomAbove7' 5" x 11' 11"Other
Listing Agents
Request More Information
Request More Information
Location
5430 Fleming Street, Vancouver, British Columbia, V5P 3E9 Canada
Around this property
Information about the area within a 5-minute walk of this property.
Request Neighbourhood Information
Learn more about the neighbourhood and amenities around this home
Request NowPayment Calculator
- $
- %$
- %
- Principal and Interest 0
- Property Taxes 0
- Strata / Condo Fees 0

