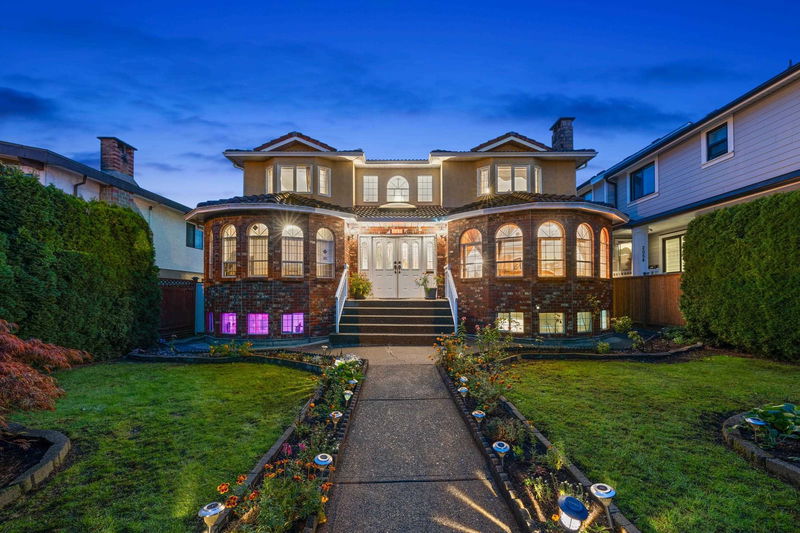Key Facts
- MLS® #: R2936184
- Property ID: SIRC2134100
- Property Type: Residential, Single Family Detached
- Living Space: 4,132 sq.ft.
- Lot Size: 0.16 ac
- Year Built: 1989
- Bedrooms: 6+2
- Bathrooms: 5+1
- Parking Spaces: 3
- Listed By:
- Sutton Group-West Coast Realty
Property Description
This solid three-level home is located in a prime Killarney area, just a block from Victoria Drive and E49th Ave. It’s conveniently close to shops, transit, and Nanaimo Park, with school catchment for David Thompson Secondary and Waverley Elementary. The property occupies a 6,900 sq. ft. (50.5 x 137 ft) and features a tall hedge of evergreen trees on the side, along with a fenced backyard that has lane access. Inside, the spacious layout includes four bedrooms on the upper level and an additional two bedrooms on the main floor. Highlights include a grand entrance with high ceilings, a spiral staircase, skylights, hardwood floors, and four bathrooms. The large basement offers two bedrooms and two bathroom, making it an ideal mortgage helper. Open House Sunday November 3rd 2-4pm
Rooms
- TypeLevelDimensionsFlooring
- BedroomAbove10' 9" x 12' 3"Other
- Living roomBasement24' x 14' 6"Other
- KitchenBasement24' x 14' 6"Other
- BedroomBasement10' 3" x 11' 6"Other
- BedroomBasement12' x 11'Other
- Living roomMain20' x 15' 3"Other
- Dining roomMain12' x 15'Other
- KitchenMain13' x 20' 6"Other
- Family roomMain13' x 18' 6"Other
- BedroomMain12' x 12' 3"Other
- BedroomMain12' x 12' 9"Other
- Primary bedroomAbove15' 9" x 15' 3"Other
- BedroomAbove13' x 11'Other
- BedroomAbove12' x 12'Other
Listing Agents
Request More Information
Request More Information
Location
2068 49th Avenue E, Vancouver, British Columbia, V5P 1T7 Canada
Around this property
Information about the area within a 5-minute walk of this property.
Request Neighbourhood Information
Learn more about the neighbourhood and amenities around this home
Request NowPayment Calculator
- $
- %$
- %
- Principal and Interest 0
- Property Taxes 0
- Strata / Condo Fees 0

