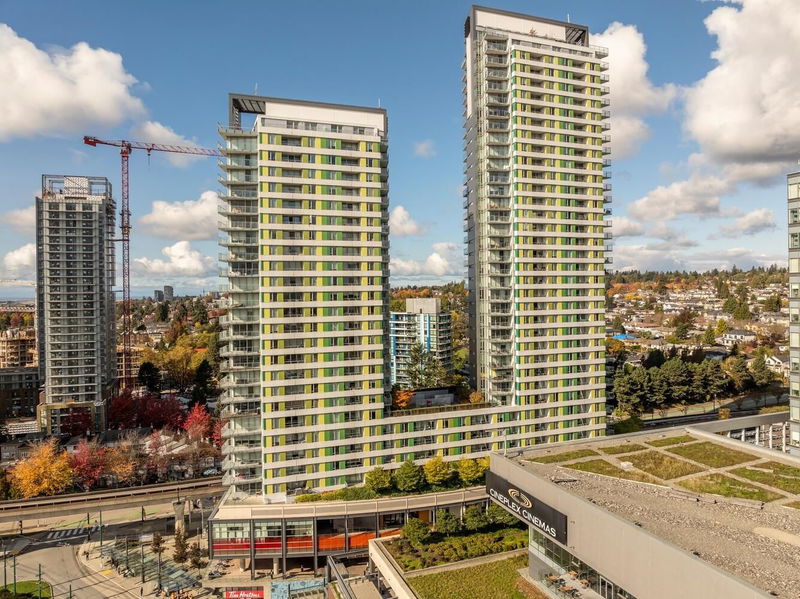Key Facts
- MLS® #: R2936523
- Property ID: SIRC2133983
- Property Type: Residential, Condo
- Living Space: 577 sq.ft.
- Year Built: 2015
- Bedrooms: 1
- Bathrooms: 1
- Parking Spaces: 1
- Listed By:
- RE/MAX Westcoast
Property Description
BEST VALUE PER SQ FT. Marine Gateway.Built by PCI.Live.Shop.Play.Connect.Walk Score 91.Fantastic 1BD + Den Skyrise Home in QUIET side of South Tower at the back.Popular & Larger “01” Plan w/180*VIEW of Water/Valley/Mountains/City.Marine Gateway Station at your doorstep.DOOR to DOOR short Skytrain ride to YVR/McArthurGlen Designer Outlet Mall/Richmond Centre/Oakridge Mall & Time Out Market Food Court/Downtown.Modern Laminate Wood Floor/Brand New Paint/Granite Counter/Blomberg SS Kitchen Appliances/Fridge-Dishwasher w/Integrated Cabinet Panel/TELUS Fibre Optik/Geothermal Heating/Covered Balcony/Roof BBQ-Lounge.Take the elevator to Fitness World/T&T Supermarket/Shoppers Drugmart/Cineplex/Starbucks/Tim Hortons/Neptune Palace/Subway/A&W/Pub/Med Clinic.Go https://rem.ax/48bXL4m for 3D Tour.
Rooms
Listing Agents
Request More Information
Request More Information
Location
489 Interurban Way #1401, Vancouver, British Columbia, V5X 0C7 Canada
Around this property
Information about the area within a 5-minute walk of this property.
Request Neighbourhood Information
Learn more about the neighbourhood and amenities around this home
Request NowPayment Calculator
- $
- %$
- %
- Principal and Interest 0
- Property Taxes 0
- Strata / Condo Fees 0

