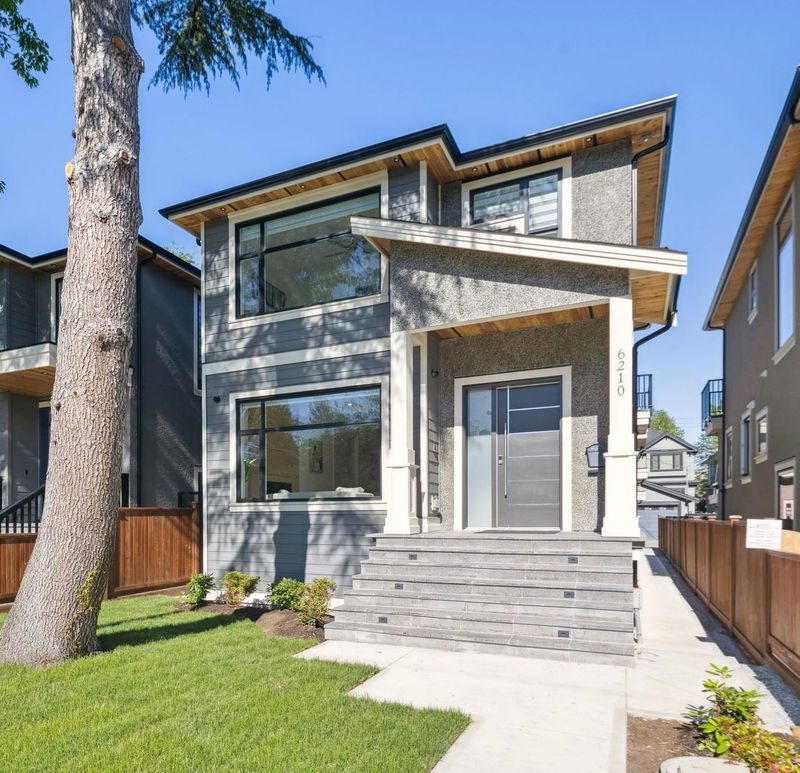Key Facts
- MLS® #: R2936746
- Property ID: SIRC2133797
- Property Type: Residential, Single Family Detached
- Living Space: 3,535 sq.ft.
- Lot Size: 0.10 ac
- Year Built: 2024
- Bedrooms: 4+2
- Bathrooms: 6+1
- Parking Spaces: 2
- Listed By:
- RE/MAX Westcoast
Property Description
This fantastic new luxury home is situated in the desirable west side of Vancouver, within McGee and Churchill secondary school catchments. The home features 10’ ceilings on main, expansive windows bring in abundant natural light, automatic blinds, open concept, chef’s gourmet kitchen, spice kitchen fully equipped with fridge and gas stove. 3 bedrooms upstairs, all with ensuite bathrooms has smart toilets. The primary bedroom includes a bright walk-in closet and a steam shower. A large deck at the back. The basement offers a private media room/flexible space and a two-bedroom legal suite with separate entrance. Additionally, there is a fully finished one-bedroom laneway house. The property includes a single garage and ample parking. Truly a jewel in the area. 2-5-10 New home warranty
Rooms
- TypeLevelDimensionsFlooring
- Walk-In ClosetAbove4' 9.6" x 4' 5"Other
- BedroomAbove10' 8" x 11' 2"Other
- Living roomBasement8' x 10' 9"Other
- KitchenBasement10' 9" x 11' 2"Other
- BedroomBasement9' 8" x 10' 9"Other
- BedroomBasement10' 5" x 10' 9"Other
- Recreation RoomBasement12' 5" x 14'Other
- StorageBasement3' 3" x 5' 3"Other
- Living roomBelow9' 9" x 13' 2"Other
- KitchenBelow4' 9" x 12' 3.9"Other
- Living roomMain13' 5" x 18' 5"Other
- BedroomBelow8' 8" x 10' 2"Other
- FoyerBelow5' 6.9" x 10' 6.9"Other
- Dining roomMain7' 5" x 12' 9"Other
- KitchenMain10' 5" x 14' 9.6"Other
- Wok KitchenMain4' 9.9" x 9' 11"Other
- Family roomMain13' 5" x 14'Other
- FoyerMain4' 6.9" x 7' 8"Other
- Primary bedroomAbove11' 9.9" x 13' 5"Other
- Walk-In ClosetAbove4' 9" x 9' 6.9"Other
- BedroomAbove9' 8" x 10' 3"Other
Listing Agents
Request More Information
Request More Information
Location
6210 Larch Street, Vancouver, British Columbia, V6M 4E7 Canada
Around this property
Information about the area within a 5-minute walk of this property.
Request Neighbourhood Information
Learn more about the neighbourhood and amenities around this home
Request NowPayment Calculator
- $
- %$
- %
- Principal and Interest 0
- Property Taxes 0
- Strata / Condo Fees 0

