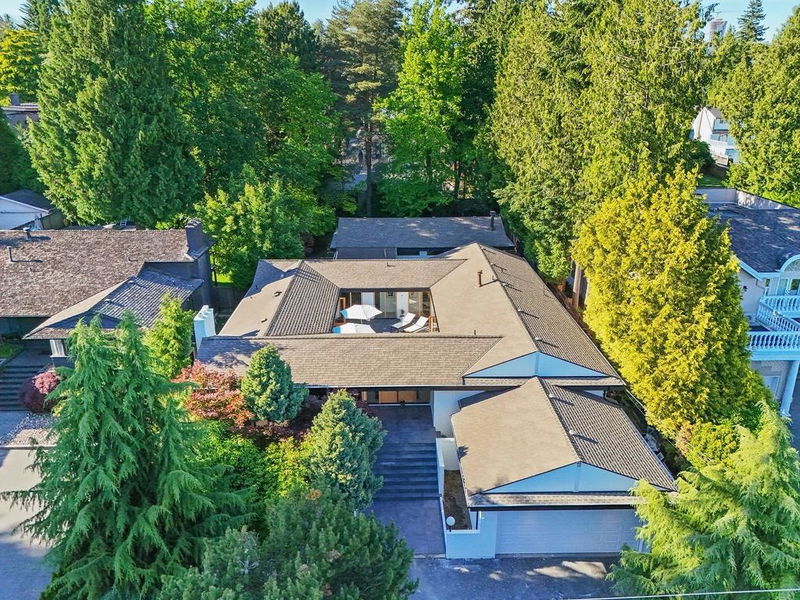Key Facts
- MLS® #: R2935335
- Property ID: SIRC2131984
- Property Type: Residential, Single Family Detached
- Living Space: 6,190 sq.ft.
- Lot Size: 0.34 ac
- Year Built: 1974
- Bedrooms: 6+2
- Bathrooms: 4+2
- Parking Spaces: 2
- Listed By:
- Oakwyn Realty Ltd.
Property Description
Step into a reimagined mid-century modern marvel in South Granville. This exquisite home on a 15,010 sq/ft lot blends timeless architectural charm with contemporary luxury. It features 5 expansive bedrooms and 4 updated bathrooms, each exuding refined elegance. Bright, open living spaces invite warmth and relaxation, with dining, kitchen, and family rooms surrounding a sunny courtyard, ideal for gatherings and retreats. Floor-to-ceiling windows merge the sophisticated interior with a landscaped garden oasis. Enjoy serene mornings by the indoor pool and peaceful evenings in the courtyard. Perfectly located near top-rated schools, Oakridge Redevelopment, and Langara College, this home offers unmatched convenience. More than a residence, it stands as a testament to impeccable sophistication.
Rooms
- TypeLevelDimensionsFlooring
- BedroomMain10' 6" x 16' 2"Other
- OtherMain5' 3.9" x 41' 9"Other
- BedroomMain13' x 15' 6.9"Other
- Primary bedroomMain13' x 15' 6.9"Other
- Walk-In ClosetMain6' 3.9" x 6' 9"Other
- BedroomMain11' 6" x 15' 11"Other
- FoyerBasement14' 9" x 15' 2"Other
- Recreation RoomBasement11' 3" x 23' 5"Other
- Flex RoomBelow7' 6" x 16' 9.6"Other
- StorageBasement6' x 13' 9.6"Other
- FoyerMain8' 9" x 10' 9.9"Other
- BedroomBasement14' 3" x 22' 9.6"Other
- Dining roomBasement10' 9" x 14' 2"Other
- KitchenBasement10' 9" x 14' 2"Other
- BedroomBasement12' 3.9" x 14' 9.9"Other
- Exercise RoomBasement14' 9.6" x 14' 6.9"Other
- Laundry roomBasement14' 3" x 10'Other
- StorageBasement23' 6.9" x 5' 2"Other
- OtherMain23' 9.6" x 28' 6"Other
- Living roomMain15' 2" x 24' 3"Other
- Dining roomMain14' 5" x 15' 2"Other
- KitchenMain10' 9" x 15' 9.6"Other
- Family roomMain13' 2" x 14' 3"Other
- NookMain9' 8" x 9' 5"Other
- OtherMain3' 6" x 36' 9.9"Other
- BedroomMain11' 2" x 12' 8"Other
- BedroomMain10' 3.9" x 14' 8"Other
Listing Agents
Request More Information
Request More Information
Location
1055 57th Avenue W, Vancouver, British Columbia, V6P 1S6 Canada
Around this property
Information about the area within a 5-minute walk of this property.
Request Neighbourhood Information
Learn more about the neighbourhood and amenities around this home
Request NowPayment Calculator
- $
- %$
- %
- Principal and Interest 0
- Property Taxes 0
- Strata / Condo Fees 0

