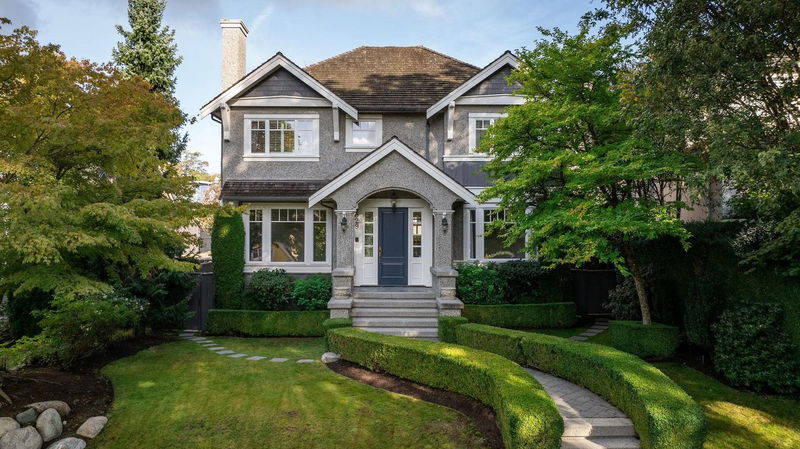Key Facts
- MLS® #: R2935840
- Property ID: SIRC2131554
- Property Type: Residential, Single Family Detached
- Living Space: 3,869 sq.ft.
- Lot Size: 0.15 ac
- Year Built: 2001
- Bedrooms: 3+2
- Bathrooms: 3+2
- Parking Spaces: 2
- Listed By:
- eXp Realty
Property Description
Discover this charming traditional custom built home in prestigious Dunbar w/street appeal that blends in seamlessly. The open layout boasts classic, timeless finishes & top-quality materials & has been kept in near mint condition. This big south-facing lot has a spacious backyard perfect to entertain/relax. Located in an extremely quiet yet central,family-friendly safe area. An ideal home for those seeking style,convenience & multi-revenue suite incomes as an option. Up has 3beds inc.walkin & ensuite. Large main level is fully equipped w/easy access to patio/yard.Versatile basement feat a self-contained suite,ideal as a mortgage helper or inlaw,convertible to 2beds.The recroom offers either a 2nd studio suite,media space,or games room+gym.
Rooms
- TypeLevelDimensionsFlooring
- BedroomAbove10' 11" x 12' 6.9"Other
- Primary bedroomAbove13' 9.9" x 14' 5"Other
- Walk-In ClosetAbove4' 3" x 6' 11"Other
- Laundry roomBasement11' 6" x 13' 9.6"Other
- StorageBasement3' x 6' 9"Other
- StorageBasement3' 5" x 7'Other
- Recreation RoomBasement18' 9.9" x 19' 9"Other
- Living roomBasement8' 11" x 14' 11"Other
- KitchenBasement6' 9" x 11' 6"Other
- BedroomBasement10' 6" x 11' 2"Other
- FoyerMain7' 6" x 8' 9"Other
- BedroomBasement8' 11" x 13' 2"Other
- Dining roomMain11' 9.6" x 11' 9"Other
- Living roomMain14' 11" x 16' 3"Other
- Eating AreaMain12' 9.9" x 14' 5"Other
- Home officeMain10' 9.9" x 11' 5"Other
- KitchenMain10' 2" x 14' 9.6"Other
- Family roomMain14' x 14' 6.9"Other
- Mud RoomMain5' 2" x 7'Other
- BedroomAbove11' 3" x 12' 9.6"Other
Listing Agents
Request More Information
Request More Information
Location
3529 34th Avenue W, Vancouver, British Columbia, V6N 2K7 Canada
Around this property
Information about the area within a 5-minute walk of this property.
Request Neighbourhood Information
Learn more about the neighbourhood and amenities around this home
Request NowPayment Calculator
- $
- %$
- %
- Principal and Interest 0
- Property Taxes 0
- Strata / Condo Fees 0

