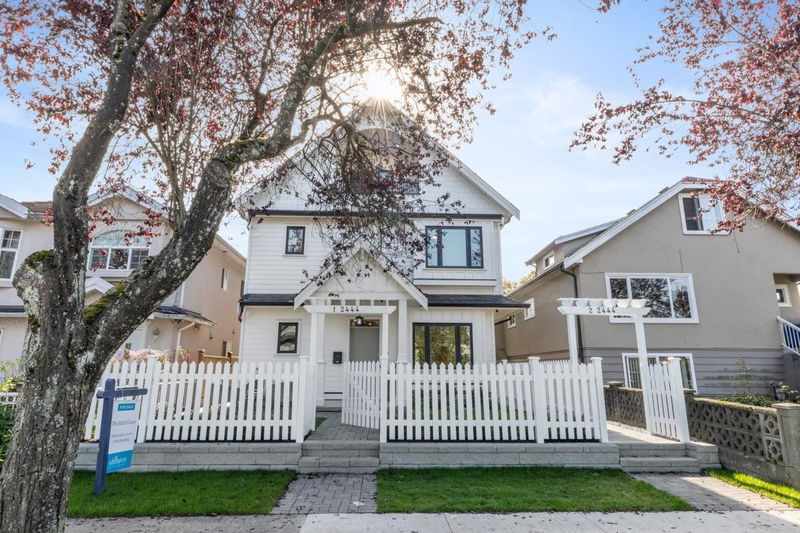Key Facts
- MLS® #: R2935861
- Property ID: SIRC2131540
- Property Type: Residential, Townhouse
- Living Space: 1,436 sq.ft.
- Year Built: 2024
- Bedrooms: 3
- Bathrooms: 2+1
- Parking Spaces: 1
- Listed By:
- Stilhavn Real Estate Services
Property Description
Fantastic back half duplex built with care by Fina Developments. A thoughtful floorplan well suited for this family friendly location just steps from the local public/private schools, parks, cafe's and shops like Renzullo Food Market, Columbus Meats and Donalds Market. The open main floor has a sizeable living area with elegant wall trim details, big window with bench, dining area & stylish powder room. The classic contemporary kitchen features slim shaker cabinetry, integrated appliances, black Fisher & Paykel gas range & stone counters. Up has 2 bedrooms, big den/nursery/home office, laundry & a full bathroom. Top floor has the primary suite with ensuite bathroom and private balcony above the tree tops. A South facing back yard & single car garage complete this wonderful home.
Rooms
- TypeLevelDimensionsFlooring
- Walk-In ClosetAbove4' 8" x 8' 3.9"Other
- PatioAbove5' 9.9" x 9'Other
- PatioMain8' 2" x 6' 3"Other
- PatioMain11' 3" x 19' 6"Other
- Living roomMain12' 3" x 14' 9.6"Other
- Dining roomMain6' 9.6" x 13'Other
- KitchenMain5' 11" x 13'Other
- FoyerMain4' 5" x 9' 3"Other
- StorageMain2' 9" x 6'Other
- BedroomAbove9' 9" x 11' 9.6"Other
- BedroomAbove9' 2" x 11'Other
- DenAbove7' 5" x 11' 6"Other
- Primary bedroomAbove12' x 14'Other
Listing Agents
Request More Information
Request More Information
Location
2444 Napier Street #2, Vancouver, British Columbia, V5K 2W3 Canada
Around this property
Information about the area within a 5-minute walk of this property.
Request Neighbourhood Information
Learn more about the neighbourhood and amenities around this home
Request NowPayment Calculator
- $
- %$
- %
- Principal and Interest 0
- Property Taxes 0
- Strata / Condo Fees 0

