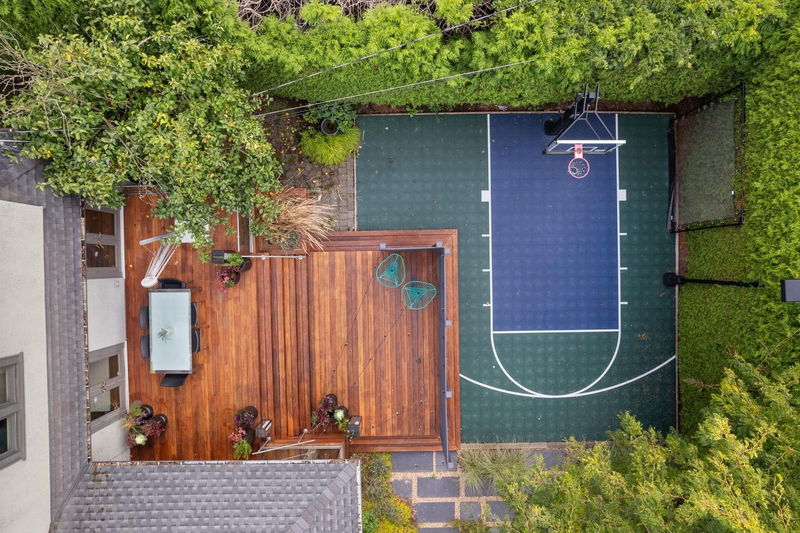Key Facts
- MLS® #: R2935035
- Property ID: SIRC2126936
- Property Type: Residential, Single Family Detached
- Living Space: 4,278 sq.ft.
- Lot Size: 0.22 ac
- Year Built: 1929
- Bedrooms: 5
- Bathrooms: 4+1
- Parking Spaces: 3
- Listed By:
- Dexter Realty
Property Description
Nestled on one of Vancouver's most coveted streets on a 77 X 125.5 lot, this 5-bed, 5-bath 4278' family home has an expansive main floor designed for formal entertaining & relaxed family living. Find a grand living room w/ fireplace, intimate dining room, & an inviting family room that opens to the outdoors through accordion-style doors. Picture a sprawling back deck, where lush planters & twinkling lights create an enchanting atmosphere, & follow the steps down to a custom-built sports court, ideal for burning off energy w/ the kids. Up, 4 generously sized bedrooms ensure that everyone has their own personal retreat, & down offers versatile spaces for a gym, family room, laundry room, extra bedroom, & plenty of storage. This beautiful street can't be beat. SHOWINGS BY APPOINTMENT ONLY
Rooms
- TypeLevelDimensionsFlooring
- BedroomAbove10' 9.6" x 11' 3"Other
- BedroomAbove10' 9" x 13' 9"Other
- BedroomAbove13' x 13' 2"Other
- BedroomBelow12' x 15' 2"Other
- Media / EntertainmentBelow13' 6" x 22' 2"Other
- Exercise RoomBelow12' 8" x 17' 5"Other
- Flex RoomBelow12' x 12' 9.9"Other
- Laundry roomBelow7' 6.9" x 12' 9.9"Other
- FoyerMain8' 9.9" x 16'Other
- Living roomMain13' 6.9" x 23'Other
- Dining roomMain12' 9" x 13' 6.9"Other
- KitchenMain13' 5" x 20' 2"Other
- Eating AreaMain5' 3" x 17' 6.9"Other
- Family roomMain12' 2" x 17' 6.9"Other
- Mud RoomMain10' x 13' 3.9"Other
- Home officeMain11' x 13' 3.9"Other
- Primary bedroomAbove12' 9" x 17' 8"Other
Listing Agents
Request More Information
Request More Information
Location
6061 Adera Street, Vancouver, British Columbia, V6M 3J3 Canada
Around this property
Information about the area within a 5-minute walk of this property.
Request Neighbourhood Information
Learn more about the neighbourhood and amenities around this home
Request NowPayment Calculator
- $
- %$
- %
- Principal and Interest 0
- Property Taxes 0
- Strata / Condo Fees 0

