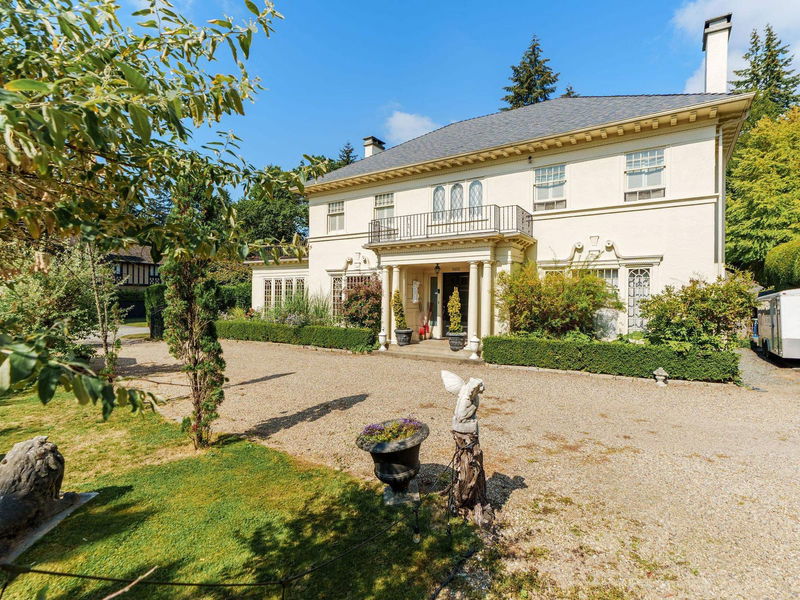Key Facts
- MLS® #: R2934106
- Property ID: SIRC2121459
- Property Type: Residential, Single Family Detached
- Living Space: 5,467 sq.ft.
- Lot Size: 0.40 ac
- Year Built: 1930
- Bedrooms: 5
- Bathrooms: 2+1
- Parking Spaces: 6
- Listed By:
- Engel & Volkers Vancouver
Property Description
This exquisite five-bedroom Shaughnessy estate has been lovingly maintained by its current owners for nearly 30 years. Surround by tall hedges and mature landscaping, once inside the gates you will feel as though you've entered an English estate. Out back, a sunny backyard complete with heated outdoor pool, jacuzzi and cabana awaits and is perfect for relaxing and entreating. Inside, the home has been tastefully updated over the years while still maintaining a connection to its past. Situated on the corner of West 41st Ave and picturesque Marguerite Street, this corner lot features 90' of frontage, totals over 17,000 sq.ft. and offers several potential future development options should one choose; single family home, duplex, multiplex, or rental under Vancouver's Secured Rental Policy.
Rooms
- TypeLevelDimensionsFlooring
- BedroomAbove14' 11" x 16' 3.9"Other
- Walk-In ClosetAbove4' 11" x 11' 2"Other
- BedroomAbove12' 9.9" x 15' 6"Other
- BedroomAbove11' 3.9" x 14' 3.9"Other
- BedroomAbove11' 9.6" x 11' 3.9"Other
- NookAbove6' 5" x 10' 11"Other
- Recreation RoomBelow14' 9.6" x 38' 3.9"Other
- Laundry roomBelow20' 2" x 24' 3"Other
- UtilityBelow13' x 13' 2"Other
- FoyerMain8' x 11'Other
- Living roomMain15' 6.9" x 29' 2"Other
- Dining roomMain13' 9" x 17' 9.6"Other
- KitchenMain13' 2" x 24' 9.9"Other
- Family roomMain14' 2" x 15' 6"Other
- Solarium/SunroomMain12' 6.9" x 16' 6"Other
- Flex RoomMain10' x 15' 5"Other
- Primary bedroomAbove15' 6.9" x 16' 6"Other
- Walk-In ClosetAbove4' 2" x 6' 9"Other
Listing Agents
Request More Information
Request More Information
Location
1691 41st Avenue W, Vancouver, British Columbia, V6M 1X9 Canada
Around this property
Information about the area within a 5-minute walk of this property.
Request Neighbourhood Information
Learn more about the neighbourhood and amenities around this home
Request NowPayment Calculator
- $
- %$
- %
- Principal and Interest 0
- Property Taxes 0
- Strata / Condo Fees 0

