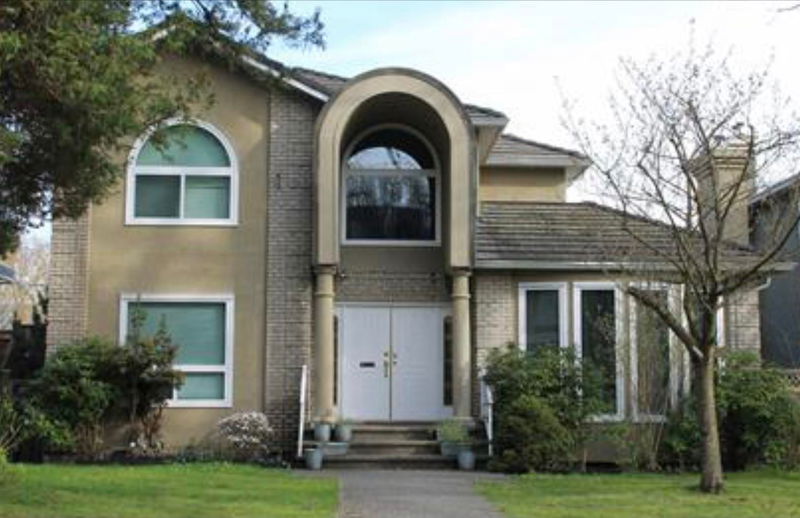Key Facts
- MLS® #: R2932769
- Property ID: SIRC2117389
- Property Type: Residential, Single Family Detached
- Living Space: 3,750 sq.ft.
- Lot Size: 0.14 ac
- Year Built: 1992
- Bedrooms: 4+2
- Bathrooms: 5
- Parking Spaces: 3
- Listed By:
- Luxmore Realty
Property Description
On a beautiful tree lined street. Solidly built home by well-known European builder in great design & layout, top materials & fixtures used. 17'-high ceiling grand foyer with spiral staircase. Bright & spacious throughout this lovely home. All three bedrooms on the 2nd floor are ensuited. Nice open space backyard and no big trees! 3-car garage. Superb desirable location is the key, you name it .... walk to parks, schools, recreation, community centre, fitness club, groceries, all sorts of restaurants & boutiques. Tree-top & some mountain-top views.
Rooms
- TypeLevelDimensionsFlooring
- Primary bedroomAbove13' x 16' 8"Other
- BedroomAbove10' 9.6" x 13' 11"Other
- BedroomAbove13' 9.6" x 13' 9"Other
- Recreation RoomBasement10' 5" x 26'Other
- BedroomBasement11' 9.9" x 12' 2"Other
- BedroomBasement10' 9.9" x 10' 9.9"Other
- Laundry roomBasement6' 2" x 12' 2"Other
- Living roomMain14' 9.9" x 15' 2"Other
- Dining roomMain10' 9.9" x 14' 11"Other
- KitchenMain9' 6.9" x 12' 9"Other
- NookMain12' 9" x 13' 9.6"Other
- Family roomMain12' 9" x 15' 6.9"Other
- BedroomMain9' 8" x 11' 9.6"Other
- DenMain8' 9.9" x 13' 9.6"Other
- FoyerMain9' 6" x 9' 8"Other
Listing Agents
Request More Information
Request More Information
Location
2415 13th Avenue W, Vancouver, British Columbia, V6K 2S7 Canada
Around this property
Information about the area within a 5-minute walk of this property.
Request Neighbourhood Information
Learn more about the neighbourhood and amenities around this home
Request NowPayment Calculator
- $
- %$
- %
- Principal and Interest 0
- Property Taxes 0
- Strata / Condo Fees 0

