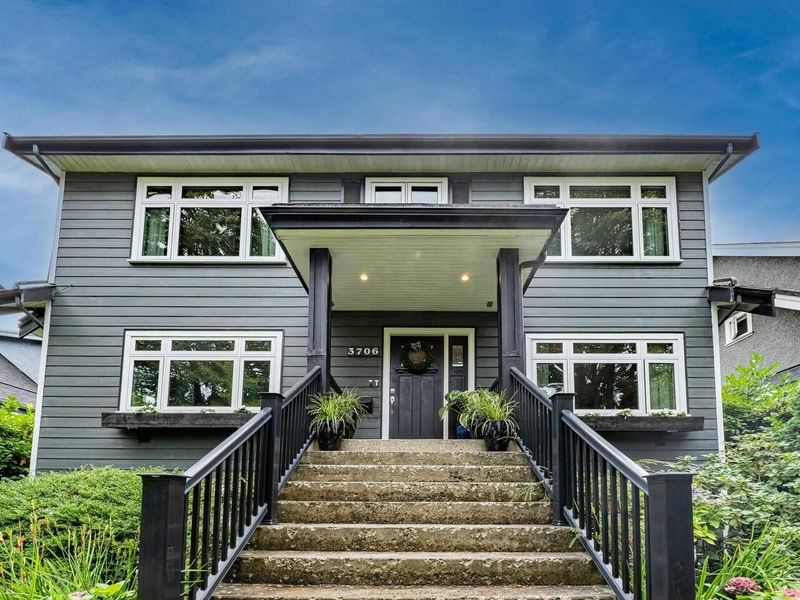Key Facts
- MLS® #: R2931800
- Property ID: SIRC2112383
- Property Type: Residential, Triplex
- Living Space: 4,030 sq.ft.
- Lot Size: 0.15 ac
- Year Built: 1925
- Bedrooms: 7
- Bathrooms: 3
- Parking Spaces: 3
- Listed By:
- Sutton Group-West Coast Realty
Property Description
QUIET WEST OF DUNBAR home! Large south facing back yard. Extensive rebuild & reno with legal 3 bdrm suite on top floor with large south facing deck. Current owner completed $250,000 reno: new exterior, windows, flooring, roof, fireplace, kitchens, bathrooms, decks, built-in vacuum! Oversized double garage is EV ready. House could be used as 7 bdrm single family home, or as a 3 suite rental property. Lower floor is at ground level w/2 bdrms, kitchen, and bathroom. Main floor has 2 bdrms, kitchen, and bathroom. Current owner occupies the first two floors as a single family home. Upper floor easily converted back into a 4 bdrm 2 bath space if desired. Top rated school catchment: Lord Kitchener Elementary & Lord Byng Secondary, 2 blocks to St. George's school. One block away from Dunbar shops!
Rooms
- TypeLevelDimensionsFlooring
- KitchenMain10' 8" x 14' 9.9"Other
- Living roomMain13' 6" x 18' 6.9"Other
- BedroomMain11' x 11' 3"Other
- BedroomMain11' 5" x 11' 6.9"Other
- Living roomAbove13' 9.6" x 13' 9.6"Other
- Dining roomAbove10' 6" x 13' 9.6"Other
- KitchenAbove8' 2" x 8' 11"Other
- BedroomAbove9' 2" x 11' 5"Other
- BedroomAbove9' 9.6" x 11' 6"Other
- Primary bedroomAbove12' 3" x 12' 6"Other
- Living roomBelow12' 9.6" x 34' 9.9"Other
- DenBelow10' 9.6" x 12' 9.6"Other
- Dining roomBelow8' 6.9" x 15' 3"Other
- KitchenBelow6' 8" x 9' 2"Other
- Cellar / Cold roomBelow7' 9.6" x 11' 11"Other
- BedroomBelow12' 6" x 16' 2"Other
- BedroomBelow10' 9.9" x 12' 3"Other
- Family roomMain14' 9.6" x 21' 9"Other
- Dining roomMain11' 11" x 13' 2"Other
Listing Agents
Request More Information
Request More Information
Location
3706 King Edward Avenue W, Vancouver, British Columbia, V6S 1M7 Canada
Around this property
Information about the area within a 5-minute walk of this property.
Request Neighbourhood Information
Learn more about the neighbourhood and amenities around this home
Request NowPayment Calculator
- $
- %$
- %
- Principal and Interest 0
- Property Taxes 0
- Strata / Condo Fees 0

