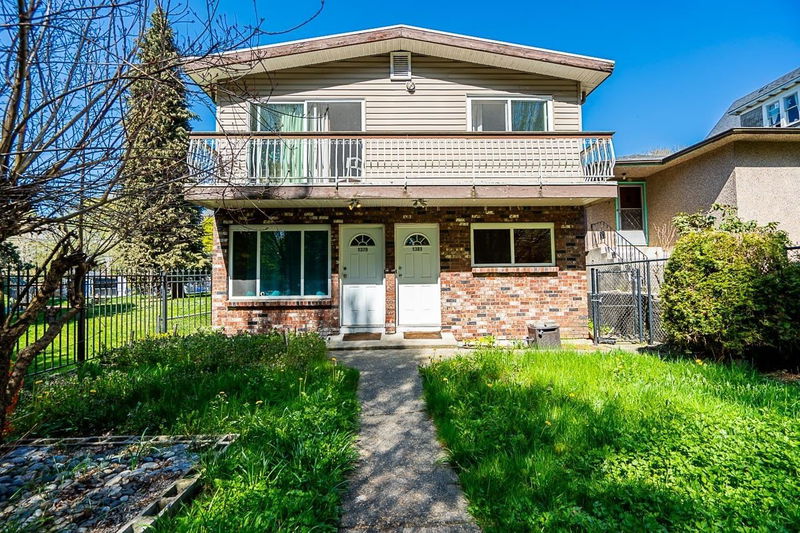Key Facts
- MLS® #: R2928170
- Property ID: SIRC2096003
- Property Type: Residential, Single Family Detached
- Living Space: 2,810 sq.ft.
- Lot Size: 0.09 ac
- Year Built: 1976
- Bedrooms: 6
- Bathrooms: 2+2
- Parking Spaces: 2
- Listed By:
- RE/MAX Crest Realty
Property Description
An Extremely Rare Vancouver Special Style Up & Down Duplex located directly beside Cedar Cottage Park! Featuring two levels totalling 2810 sq ft with each unit containing 3 beds & 2 baths, separate laundry's, furnaces & hot water tanks. Renovations include kitchen cabinets/countertops/appliances, laminate flooring and bathrooms throughout. Conveniently bordering Cedar Cottage Park with lots of grass and trees, a playground & basket ball courts! Walk to popular Trout Lake, VCC-Clark Skytrain Station, Parks & Trails in the neighbourhood, & unlimited shops & restaurants along trendy Commercial Drive! Near Downtown Vancouver, T&T, Mount St Joseph Hospital, PNE/Playland, Science World & Main Street with another popular strip of the latest eats and boutiques!
Rooms
- TypeLevelDimensionsFlooring
- Living roomBelow11' 2" x 19' 9.6"Other
- Dining roomBelow8' 3" x 8' 9"Other
- KitchenBelow11' 2" x 12' 5"Other
- Eating AreaBelow7' 9" x 11' 2"Other
- Family roomBelow14' 3.9" x 19' 9.6"Other
- Primary bedroomBelow11' 3" x 12' 8"Other
- Walk-In ClosetBelow3' 8" x 4' 6"Other
- BedroomBelow9' 3" x 10' 6.9"Other
- BedroomBelow9' 9.6" x 11' 3"Other
- Living roomMain11' 3" x 19' 5"Other
- Dining roomMain8' 2" x 8' 11"Other
- KitchenMain11' 3" x 11' 6"Other
- Eating AreaMain8' 5" x 8' 8"Other
- Primary bedroomMain11' 3" x 12' 8"Other
- Walk-In ClosetMain3' 6.9" x 4' 5"Other
- BedroomMain9' 3" x 10' 6.9"Other
- BedroomMain9' 2" x 11' 8"Other
- OtherMain19' 11" x 22' 9.9"Other
Listing Agents
Request More Information
Request More Information
Location
1381 11th Avenue E, Vancouver, British Columbia, V5N 1Y6 Canada
Around this property
Information about the area within a 5-minute walk of this property.
Request Neighbourhood Information
Learn more about the neighbourhood and amenities around this home
Request NowPayment Calculator
- $
- %$
- %
- Principal and Interest 0
- Property Taxes 0
- Strata / Condo Fees 0

