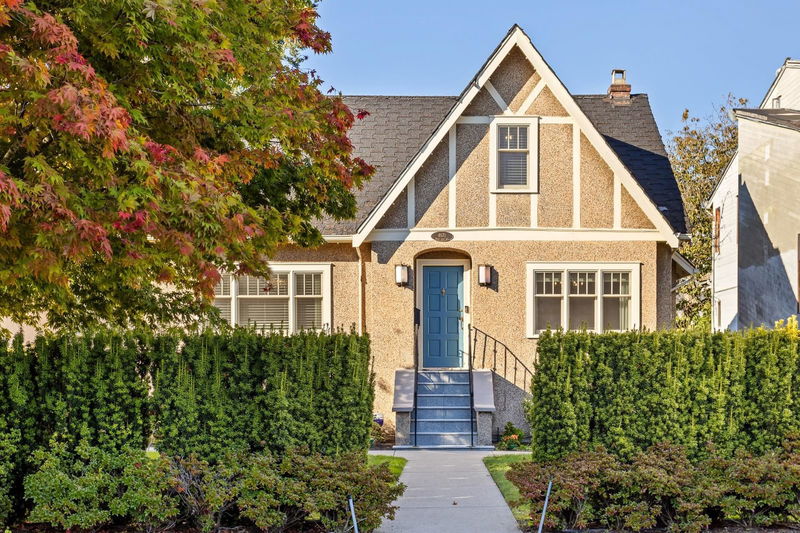Key Facts
- MLS® #: R2927018
- Property ID: SIRC2094359
- Property Type: Residential, Single Family Detached
- Living Space: 3,242 sq.ft.
- Lot Size: 0.13 ac
- Year Built: 1939
- Bedrooms: 5+2
- Bathrooms: 5
- Parking Spaces: 2
- Listed By:
- LeHomes Realty Premier
Property Description
Charming West Point Grey Home with Upgrades! Discover this classic residence on a spacious 46 x 122 lot, main house featuring 5 bedroom + office and 3 full bathrooms, Lennox high efficiency furnace and air conditioner (purposely oversized for a future, larger house), On demand water heater, Renovated kitchen and main floor bathroom, Columbia wooden kitchen cabinets, Ultra high quality Marvin double hung windows (aluminum exterior/wood interior) (main and upper floors), Inlay heritage hardwood floor on main and restored heritage fir floor upstairs, Three large and easily access attics.++ 925 sqft 2 bedrooms LANEWAY Designed by award-winning architect Alexandre Ravkov and much more! Must see!++
Rooms
- TypeLevelDimensionsFlooring
- BedroomBasement9' 6.9" x 10' 8"Other
- Family roomBasement11' 9.6" x 17' 8"Other
- KitchenBelow10' x 12'Other
- Living roomBelow11' 2" x 14' 9.6"Other
- BedroomBelow9' 3.9" x 10' 5"Other
- BedroomBelow8' 8" x 9' 3"Other
- Living roomMain13' 9.6" x 17'Other
- Dining roomMain11' x 12' 9"Other
- KitchenMain11' x 12' 9.9"Other
- Primary bedroomMain11' 5" x 11' 6"Other
- Primary bedroomAbove11' x 14' 9.6"Other
- Home officeAbove8' 3.9" x 10'Other
- BedroomAbove10' x 14'Other
- KitchenBasement10' 6" x 11' 9.9"Other
- BedroomBasement8' 3" x 11' 6"Other
Listing Agents
Request More Information
Request More Information
Location
4671 13th Avenue W, Vancouver, British Columbia, V6R 2V6 Canada
Around this property
Information about the area within a 5-minute walk of this property.
Request Neighbourhood Information
Learn more about the neighbourhood and amenities around this home
Request NowPayment Calculator
- $
- %$
- %
- Principal and Interest 0
- Property Taxes 0
- Strata / Condo Fees 0

