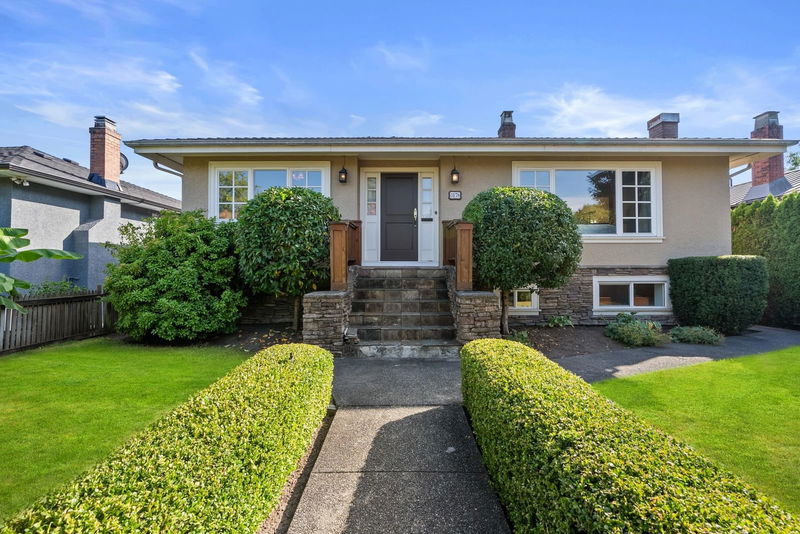Key Facts
- MLS® #: R2927680
- Property ID: SIRC2094089
- Property Type: Residential, Single Family Detached
- Living Space: 3,095 sq.ft.
- Lot Size: 0.17 ac
- Year Built: 1952
- Bedrooms: 5
- Bathrooms: 3+1
- Parking Spaces: 5
- Listed By:
- TRG The Residential Group Realty
Property Description
A rare opportunity awaits with this expansive 50 x 150 ft, 7,500 sq ft property, hitting the market for the first time in 40 years! Situated on a flat, rectangular lot with a paved alley, this 3,095 sq ft home offers immense development potential. With many upgrades, the upper level features a spacious 3-bedroom layout, complete with an open kitchen and family room. The lower level includes another large family space and two self-contained one-bedroom suites that are perfect mortgage helpers. A generous double garage plus three additional parking spots complete this unique offering . This central location is minutes to schools, restaurants, the shops of West Broadway, UBC, Kerrisdale. Buy and hold while crafting your dream home or take full advantage of its remarkable development potential
Rooms
- TypeLevelDimensionsFlooring
- StorageBelow3' 3" x 7' 9.9"Other
- StorageBelow5' 6" x 6' 3"Other
- Living roomBelow10' 9.9" x 10' 11"Other
- KitchenBelow9' 6" x 6' 9.9"Other
- BedroomBelow12' 9" x 8' 8"Other
- Mud RoomBelow4' x 10' 8"Other
- Living roomBelow7' x 7' 6.9"Other
- KitchenBelow5' 8" x 8' 9"Other
- BedroomBelow10' 6" x 13' 3"Other
- Living roomMain13' 9.6" x 19'Other
- Dining roomMain12' x 10' 9.9"Other
- KitchenMain12' 9.9" x 12' 5"Other
- Eating AreaMain7' 3.9" x 10' 9.6"Other
- Family roomMain15' 9.9" x 12' 3"Other
- Primary bedroomMain12' 3.9" x 14' 3"Other
- BedroomMain9' 9.9" x 10' 9.6"Other
- BedroomMain12' 9.6" x 10' 9.9"Other
- Recreation RoomBelow19' 9.9" x 17' 6.9"Other
Listing Agents
Request More Information
Request More Information
Location
3178 16th Avenue W, Vancouver, British Columbia, V6K 3E1 Canada
Around this property
Information about the area within a 5-minute walk of this property.
Request Neighbourhood Information
Learn more about the neighbourhood and amenities around this home
Request NowPayment Calculator
- $
- %$
- %
- Principal and Interest 0
- Property Taxes 0
- Strata / Condo Fees 0

