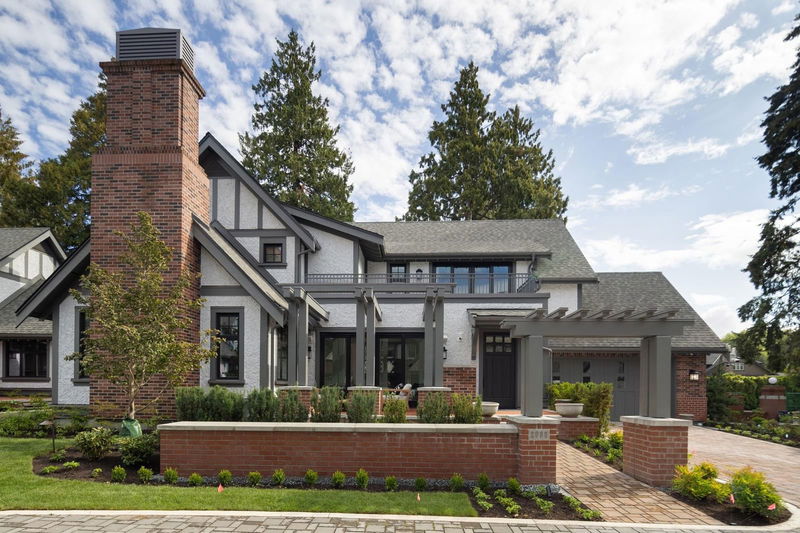Key Facts
- MLS® #: R2927731
- Property ID: SIRC2094041
- Property Type: Residential, Single Family Detached
- Living Space: 3,834 sq.ft.
- Lot Size: 0.13 ac
- Year Built: 2024
- Bedrooms: 3
- Bathrooms: 5
- Parking Spaces: 3
- Listed By:
- Rennie & Associates Realty Ltd.
Property Description
Welcome to the EXCLUSIVE Residences at WILMAR. Stuart Howard Architects Designed and Interiors by Cecconi Simone, this BRAND NEW SHOW HOME is move-in ready. Over 3800 SF of generous modern interiors beautifully intertwined w/traditional Tudor Revival. This stately home offers 3 BEDS w/ensuites, office w/fireside deck, wok kitchen w/backyard gas BBQ & rec room perfect for movie & game nights! Primary w/sunny balcony, opulent ensuite/walk in closet & a hidden flex room. Wolf/SubZero appls, luxurious kitchen layout, elevator, smart home tech w/AC, lighting, sound & security, herringbone HW floors, elegant wall paneling, classic millwork & 2 car att garage. Prominent Southlands location close to top schools, UBC, parks/golf/shopping/dining, 10 min YVR & 20 to DT. OPEN HOUSE SUN, NOV 17, 2-4PM
Rooms
- TypeLevelDimensionsFlooring
- Walk-In ClosetAbove4' 9.9" x 20' 6"Other
- Flex RoomAbove10' 3.9" x 12'Other
- BedroomAbove11' 6" x 12' 9.6"Other
- Walk-In ClosetAbove4' 9.9" x 5' 9.9"Other
- BedroomAbove11' 8" x 12' 9.6"Other
- Walk-In ClosetAbove4' 11" x 5' 9.9"Other
- Recreation RoomBelow16' x 27' 11"Other
- UtilityBelow4' 11" x 7' 11"Other
- Laundry roomBelow6' 9.6" x 8' 3"Other
- Living roomMain16' 8" x 22' 2"Other
- Dining roomMain6' x 16' 6.9"Other
- KitchenMain10' 2" x 16' 6.9"Other
- Wok KitchenMain5' 8" x 12' 2"Other
- Mud RoomMain8' 2" x 9' 3.9"Other
- PatioMain6' 2" x 11' 11"Other
- DenMain8' 2" x 16' 11"Other
- PatioMain8' 9.6" x 14' 9.9"Other
- Primary bedroomAbove11' 6.9" x 13' 11"Other
Listing Agents
Request More Information
Request More Information
Location
2066 Marine Drive SW, Vancouver, British Columbia, V6P 6B5 Canada
Around this property
Information about the area within a 5-minute walk of this property.
Request Neighbourhood Information
Learn more about the neighbourhood and amenities around this home
Request NowPayment Calculator
- $
- %$
- %
- Principal and Interest 0
- Property Taxes 0
- Strata / Condo Fees 0

