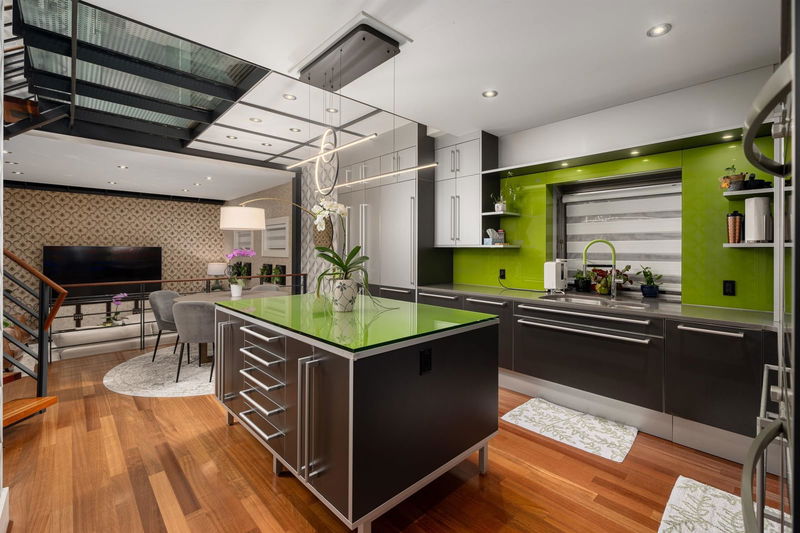Key Facts
- MLS® #: R2927844
- Property ID: SIRC2093974
- Property Type: Residential, Single Family Detached
- Living Space: 4,979 sq.ft.
- Lot Size: 8,972.50 sq.ft.
- Year Built: 1927
- Bedrooms: 4+3
- Bathrooms: 5+1
- Parking Spaces: 6
- Listed By:
- Sutton Group-West Coast Realty
Property Description
Epitome of fusion style: oldworld charm exterior w/contemporary luxurious ZEN interiors! This classic 5000sf Shaughnessy Georgian on 72x125=9000sf CORNER lot has been totally transformed: complete renos/addits won a Georgie Award finalist in 2007; plus another tasteful interior makeover in 2019. X-hall living & dining on the main w/an arched piano hall; den overlooks a lush serene green; gourmet kit w/eating area; sunken fam rm eclipse door opens to large deck & English gardens. 4bdrm & 3bath up w/2nd laundry. Bsmt boasts a wine cellar, rec rm, prim laundry & a 2bdrm suite. Italian marble tiles, herringbone floors, SubZero & Miele appl, sleek glass cabinetry, Euro designer lightings, James Moder crystal chandeliers, A/C, circular gated D/W, 3 car gar. Walk to York House, LFA, Arbutus Club.
Rooms
- TypeLevelDimensionsFlooring
- Living roomMain14' 6" x 23' 3.9"Other
- KitchenMain13' 3.9" x 12' 2"Other
- Family roomMain15' 6" x 15' 8"Other
- Dining roomMain17' x 12' 5"Other
- Hobby RoomMain14' 6" x 7' 5"Other
- Flex RoomMain10' x 11' 9.9"Other
- Home officeMain9' 6.9" x 13' 2"Other
- FoyerMain9' x 12' 5"Other
- PatioMain5' 9" x 13' 8"Other
- Primary bedroomAbove14' 6.9" x 16'Other
- Walk-In ClosetAbove7' x 6' 5"Other
- BedroomAbove10' x 12' 11"Other
- BedroomAbove14' 3" x 11' 2"Other
- BedroomAbove14' 5" x 11' 6.9"Other
- LibraryAbove10' 6" x 11' 11"Other
- Recreation RoomBasement13' 11" x 21' 11"Other
- Wine cellarBasement7' 3.9" x 4' 9"Other
- StorageBasement12' 9.6" x 5' 3"Other
- Laundry roomBasement5' 11" x 11' 9"Other
- PatioBasement7' x 6' 5"Other
- BedroomBasement9' 2" x 10' 9.6"Other
- BedroomBasement11' 3.9" x 7' 2"Other
- BedroomBasement12' 6" x 16' 9"Other
Listing Agents
Request More Information
Request More Information
Location
1591 Nanton Avenue, Vancouver, British Columbia, V6J 2X3 Canada
Around this property
Information about the area within a 5-minute walk of this property.
Request Neighbourhood Information
Learn more about the neighbourhood and amenities around this home
Request NowPayment Calculator
- $
- %$
- %
- Principal and Interest $29,249 /mo
- Property Taxes n/a
- Strata / Condo Fees n/a

