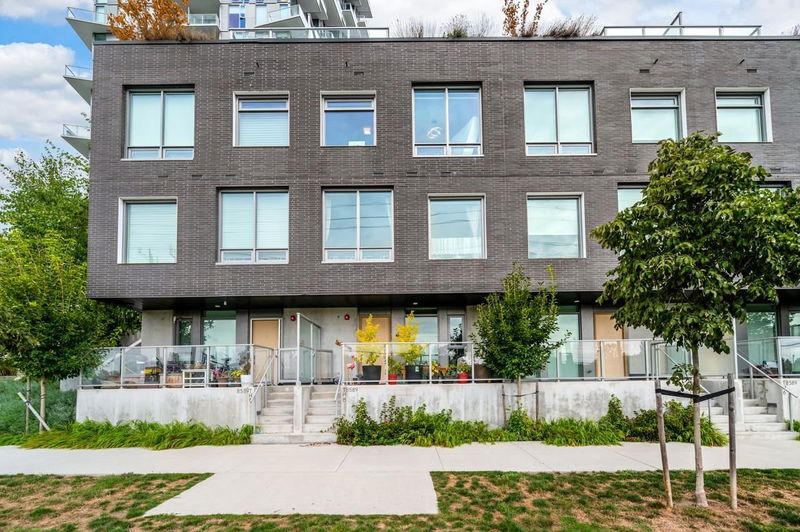Key Facts
- MLS® #: R2925869
- Property ID: SIRC2087988
- Property Type: Residential, Condo
- Living Space: 1,650 sq.ft.
- Year Built: 2022
- Bedrooms: 3
- Bathrooms: 3+1
- Parking Spaces: 2
- Listed By:
- Sutton Group - 1st West Realty
Property Description
Welcome to Avalon 3 by Wesgroup in the vibrant River District. This 1,622 sq ft townhome features 3 bedrooms plus a flex room and 3.5 baths. Enjoy the open-concept kitchen with premium Jenn-Air appliances, including a fully integrated S/S fridge, dishwasher, gas range, wall oven, and built-in microwave. The 149 sq ft private patio off the kitchen is perfect for summer BBQs and entertaining. Upgraded finishes and flooring throughout, plus 2 parking spots (one with EV charging),2 super large storage and 1 locker. The 408 sq ft private rooftop deck adds extra outdoor space. Amenities include green space, a fitness center, meeting room, outdoor terrace with pool and hot tub, daytime concierge, and a 20,000 sq ft community courtyard. Close to restaurants, shops, and supermarkets.
Rooms
- TypeLevelDimensionsFlooring
- BedroomMain9' 5" x 9' 9.9"Other
- KitchenAbove14' 8" x 13' 3"Other
- Dining roomAbove8' 5" x 13' 3.9"Other
- Living roomAbove9' 9" x 16' 9.9"Other
- PatioAbove10' 9.6" x 14'Other
- PatioAbove5' 3.9" x 17' 3"Other
- BedroomAbove9' 6" x 10' 3.9"Other
- Primary bedroomAbove10' 11" x 9' 3.9"Other
- Walk-In ClosetAbove5' 6" x 5' 8"Other
Listing Agents
Request More Information
Request More Information
Location
8589 Rivergrass Drive #8, Vancouver, British Columbia, V5S 0J7 Canada
Around this property
Information about the area within a 5-minute walk of this property.
Request Neighbourhood Information
Learn more about the neighbourhood and amenities around this home
Request NowPayment Calculator
- $
- %$
- %
- Principal and Interest 0
- Property Taxes 0
- Strata / Condo Fees 0

