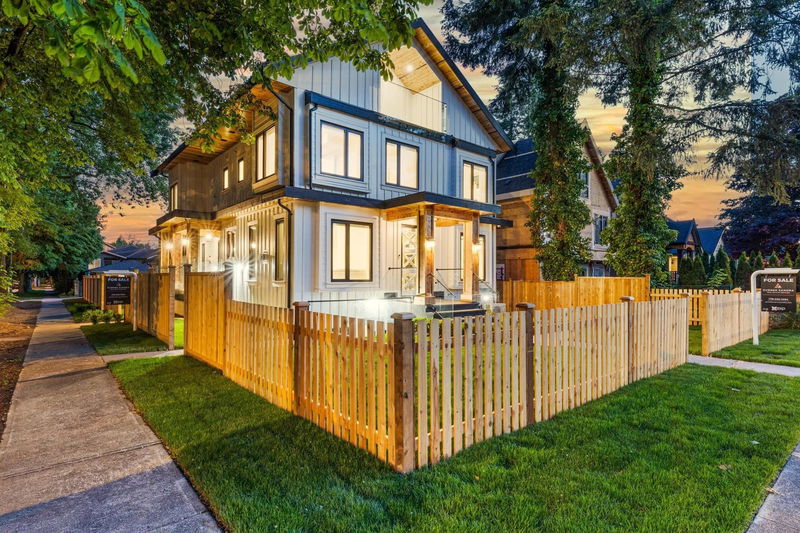Key Facts
- MLS® #: R2918180
- Property ID: SIRC2084868
- Property Type: Residential, Townhouse
- Living Space: 2,174 sq.ft.
- Lot Size: 0.13 ac
- Year Built: 2024
- Bedrooms: 4
- Bathrooms: 4+1
- Parking Spaces: 2
- Listed By:
- eXp Realty
Property Description
Discover a rare opportunity in Kerrisdale w/ this brand new luxury duplex. Offering 2174 Sq Ft of refined living space on a 5538Sq Ft lot . A contemporary farmhouse design, w/a picket fence, exudes charm. Enjoy an open concept living room, kitchen, & a den on the main floor, three bedrooms & two bathrooms on the 2nd floor, a separate bedroom & bathroom on the attic floor. The basement is versatile, perfect for a theatre room, flex room, or a legal suite. Features include engineered hardwood floors, brushed gold fixtures, smart technology, Miele+ Fisher & Paykel appliances. A separate garage with an electric car charger adds convenience. Close to top schools like Crofton House, Point Grey Secondary, St George Private School, UBC, Kerrisdale shopping and bus routes.
Rooms
- TypeLevelDimensionsFlooring
- Flex RoomBasement21' 9.9" x 14' 5"Other
- Living roomMain14' 6" x 11' 11"Other
- KitchenMain14' 3.9" x 17' 9.6"Other
- DenMain8' 3.9" x 8'Other
- OtherMain8' x 6'Other
- Primary bedroomAbove9' x 10' 5"Other
- BedroomAbove9' 11" x 9'Other
- BedroomAbove8' 6" x 8' 6"Other
- Laundry roomAbove4' x 3' 5"Other
- BedroomAbove11' 6" x 14'Other
Listing Agents
Request More Information
Request More Information
Location
2608 41st Avenue W, Vancouver, British Columbia, V6N 1A5 Canada
Around this property
Information about the area within a 5-minute walk of this property.
Request Neighbourhood Information
Learn more about the neighbourhood and amenities around this home
Request NowPayment Calculator
- $
- %$
- %
- Principal and Interest 0
- Property Taxes 0
- Strata / Condo Fees 0

