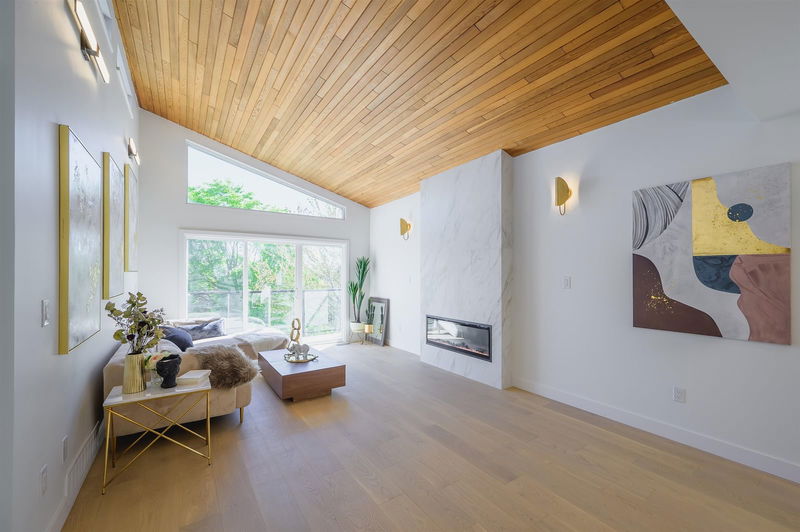Key Facts
- MLS® #: R2924663
- Property ID: SIRC2082771
- Property Type: Residential, Single Family Detached
- Living Space: 2,439 sq.ft.
- Lot Size: 0.09 ac
- Year Built: 1982
- Bedrooms: 5
- Bathrooms: 3
- Parking Spaces: 5
- Listed By:
- LeHomes Realty Premier
Property Description
Locations! 12' ceiling! This Vancouver special is fully updated for over $250k in value. It comes with trendy engineering hardwood floor, Bosch stainless steel appliances, Kohler plumbing products, Duravit toilets, fancy tiles, brand new windows & doors etc. South facing front yard with beautiful city view! Upstairs have 3 bedrooms & 2 baths with open kitchen layout. 12' ceiling in the living room area. Ground floor features 2 bedroom suites mortgage helper (one of the bedroom can be used by the owner & rent it as a one bedroom suite). It's located one block from Main Street. Only 5 mins drive to Marine Gateway & it's easy access to highway. open house Saturday Sept 28th 2-4 pm
Rooms
- TypeLevelDimensionsFlooring
- Laundry roomMain6' 9.6" x 9' 3.9"Other
- UtilityMain7' 9.9" x 6' 6"Other
- Living roomAbove12' 6.9" x 13' 11"Other
- Walk-In ClosetAbove4' 2" x 4' 6.9"Other
- BedroomAbove9' 3.9" x 11' 9"Other
- BedroomAbove9' 5" x 14' 9"Other
- FoyerMain8' 3.9" x 9' 3.9"Other
- Dining roomAbove9' 3" x 9' 11"Other
- KitchenAbove9' 3" x 10' 3.9"Other
- Eating AreaAbove8' 11" x 12' 9.6"Other
- Primary bedroomAbove12' 6.9" x 14' 6"Other
- Living roomMain12' 6.9" x 21' 9.6"Other
- KitchenMain8' 2" x 12'Other
- BedroomMain0' x 13' 6"Other
- BedroomMain9' 3" x 11' 9.6"Other
Listing Agents
Request More Information
Request More Information
Location
419 60th Avenue E, Vancouver, British Columbia, V5X 2A1 Canada
Around this property
Information about the area within a 5-minute walk of this property.
Request Neighbourhood Information
Learn more about the neighbourhood and amenities around this home
Request NowPayment Calculator
- $
- %$
- %
- Principal and Interest 0
- Property Taxes 0
- Strata / Condo Fees 0

