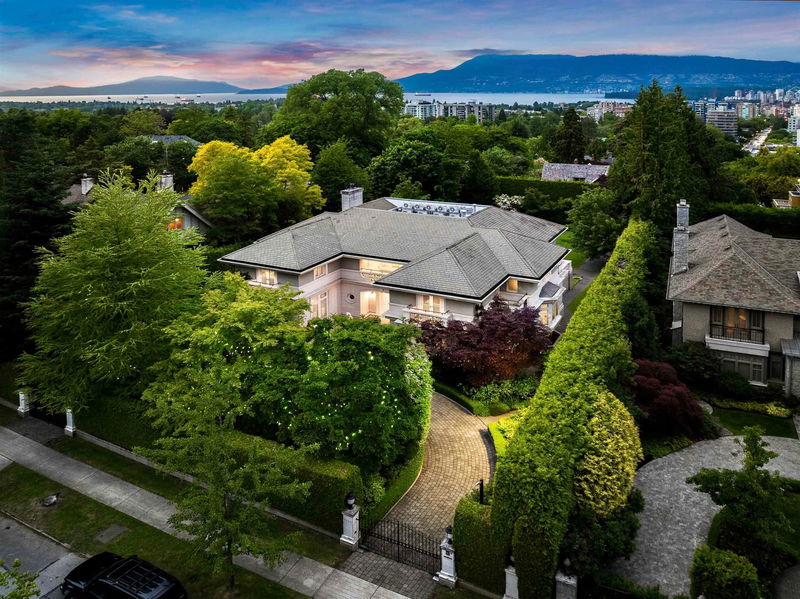Key Facts
- MLS® #: R2924148
- Property ID: SIRC2080526
- Property Type: Residential, Single Family Detached
- Living Space: 11,570 sq.ft.
- Lot Size: 27,442.80 sq.ft.
- Year Built: 1996
- Bedrooms: 8
- Bathrooms: 7+2
- Parking Spaces: 6
- Listed By:
- Angell, Hasman & Associates (Malcolm Hasman) Realty Ltd.
Property Description
This Beverly Hills Inspired luxury residence is situated on a private .63 acre estate property in Vancouver’s exclusive First Shaughnessy neighborhood. The bold European Classic exterior and beautiful landscape create a majestic presence and blend seamlessly to create an international masterpiece. Enter into an impressive Grande marble reception hall leading to entertainment size principal rooms together with a walk-out covered outdoor entertainment size terrace overlooking the beautiful landscape. Many additional features of this exceptional luxury residence include a private elevator to all 3 levels and 3 car garage with additional parking. By any measure its location, size, stunning interior and exquisitely landscaped grounds sets this luxury estate in a class of its own.
Rooms
- TypeLevelDimensionsFlooring
- KitchenMain19' x 8' 9"Other
- Wok KitchenMain10' 11" x 5' 11"Other
- Eating AreaMain9' 11" x 15' 8"Other
- Dining roomMain17' 6.9" x 21' 2"Other
- Living roomMain26' 6" x 20' 8"Other
- Family roomMain16' 8" x 24' 8"Other
- Great RoomMain25' 6" x 16'Other
- Home officeMain15' 5" x 17' 3.9"Other
- BedroomMain17' 5" x 17' 3.9"Other
- FoyerMain14' x 4' 9.6"Other
- Primary bedroomAbove17' 3.9" x 17' 2"Other
- Walk-In ClosetAbove12' 9" x 17' 11"Other
- Primary bedroomAbove23' 2" x 18' 3"Other
- DenAbove19' 9.9" x 10'Other
- BedroomAbove15' 3" x 5' 2"Other
- Walk-In ClosetAbove11' 6.9" x 11' 2"Other
- BedroomAbove15' 3.9" x 16' 6.9"Other
- BedroomBelow20' 6" x 11' 5"Other
- Walk-In ClosetBelow15' 3" x 4' 5"Other
- BedroomBelow12' 6.9" x 8' 6.9"Other
- BedroomBelow13' 9.9" x 8' 8"Other
- Bar RoomBelow8' 3.9" x 6' 9.6"Other
- DenBelow11' 11" x 10' 9.9"Other
- DenBelow12' 6" x 13' 6"Other
- DenBelow10' 6" x 4'Other
- Laundry roomBelow15' 11" x 5' 11"Other
- Recreation RoomBelow18' 9" x 22' 6"Other
- Bar RoomBelow7' x 5' 5"Other
- Flex RoomBelow18' 9" x 20' 9"Other
- StorageBelow13' 6" x 10' 2"Other
- StorageBelow5' 6.9" x 5' 5"Other
- StorageBelow7' 9.9" x 9' 8"Other
- StorageBelow7' 9.9" x 3' 8"Other
- StorageBelow5' 5" x 4' 9.6"Other
Listing Agents
Request More Information
Request More Information
Location
1599 Angus Drive, Vancouver, British Columbia, V6J 4H2 Canada
Around this property
Information about the area within a 5-minute walk of this property.
- 23.12% 50 à 64 ans
- 19.5% 20 à 34 ans
- 18.03% 65 à 79 ans
- 14.36% 35 à 49 ans
- 7.49% 15 à 19 ans
- 5.92% 10 à 14 ans
- 4.92% 80 ans et plus
- 3.43% 5 à 9
- 3.23% 0 à 4 ans
- Les résidences dans le quartier sont:
- 62.65% Ménages unifamiliaux
- 30.96% Ménages d'une seule personne
- 6.32% Ménages de deux personnes ou plus
- 0.07% Ménages multifamiliaux
- 446 738 $ Revenu moyen des ménages
- 186 946 $ Revenu personnel moyen
- Les gens de ce quartier parlent :
- 62.54% Anglais
- 21.09% Mandarin
- 5.91% Yue (Cantonese)
- 3.93% Anglais et langue(s) non officielle(s)
- 1.49% Espagnol
- 1.24% Japonais
- 1.16% Tagalog (pilipino)
- 0.96% Multiple non-official languages
- 0.85% Français
- 0.82% Iranian Persian
- Le logement dans le quartier comprend :
- 59.87% Maison individuelle non attenante
- 23.03% Appartement, moins de 5 étages
- 7.42% Duplex
- 5.08% Appartement, 5 étages ou plus
- 3.83% Maison en rangée
- 0.78% Maison jumelée
- D’autres font la navette en :
- 17.12% Transport en commun
- 16.42% Marche
- 3.98% Vélo
- 1.17% Autre
- 35.36% Baccalauréat
- 22.23% Diplôme d'études secondaires
- 15.05% Certificat ou diplôme universitaire supérieur au baccalauréat
- 10.16% Certificat ou diplôme d'un collège ou cégep
- 9.29% Aucun diplôme d'études secondaires
- 7.73% Certificat ou diplôme universitaire inférieur au baccalauréat
- 0.19% Certificat ou diplôme d'apprenti ou d'une école de métiers
- L’indice de la qualité de l’air moyen dans la région est 1
- La région reçoit 589.18 mm de précipitations par année.
- La région connaît 7.39 jours de chaleur extrême (26.86 °C) par année.
Request Neighbourhood Information
Learn more about the neighbourhood and amenities around this home
Request NowPayment Calculator
- $
- %$
- %
- Principal and Interest $106,452 /mo
- Property Taxes n/a
- Strata / Condo Fees n/a

