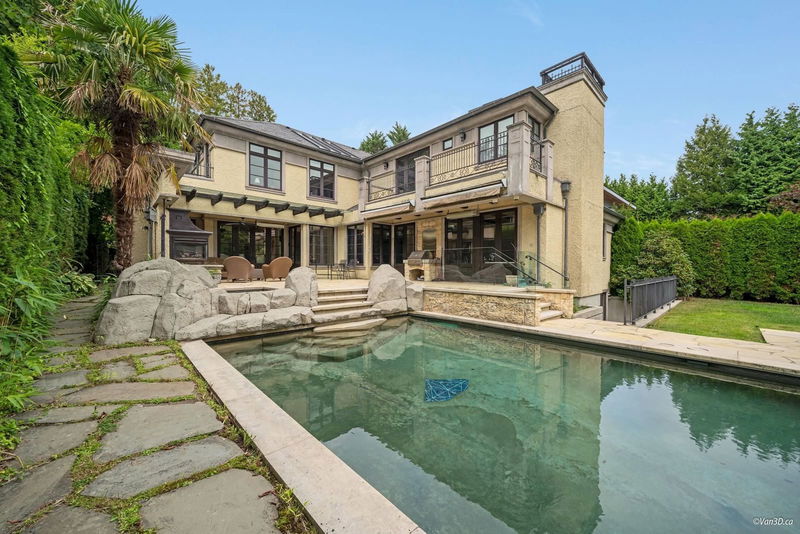Key Facts
- MLS® #: R2924413
- Property ID: SIRC2080307
- Property Type: Residential, Single Family Detached
- Living Space: 5,739 sq.ft.
- Lot Size: 0.29 ac
- Year Built: 2006
- Bedrooms: 2+2
- Bathrooms: 3+1
- Parking Spaces: 3
- Listed By:
- Homeland Realty
Property Description
An extraordinary custom-built home. The Marble Clad exterior w/a limestone-covered front entry & wrought iron balcony details are just the beginning of what this beautiful architecturally designed home has to showcase. Marble flooring, marble stairs, hand carved extra large marble fireplace, custom wrought iron railings, intergraded wireless electronic system for a full height walnut French doors which open to a stunning designed pool with Cabana, bathroom, hot tub & waterfall grotto hidden amongst large natural looking rockery and extensive landscaping. The gourmet kitchen is loaded with all the top-of-the-line appliances. Underground parking is included in the square footage On a quiet cul-de-sac this home was built for tasteful luxury living and entertaining.
Rooms
- TypeLevelDimensionsFlooring
- Dressing RoomAbove12' x 14' 2"Other
- Walk-In ClosetAbove6' 9" x 10' 9.9"Other
- BedroomAbove11' 5" x 16'Other
- LibraryAbove8' x 14' 11"Other
- Recreation RoomBasement14' 3.9" x 35'Other
- BedroomBasement13' x 17'Other
- BedroomBasement11' 9.9" x 17'Other
- Walk-In ClosetBasement6' 11" x 12' 9.9"Other
- Steam RoomBasement9' x 11'Other
- Living roomMain17' 6" x 21'Other
- Dining roomMain15' 3.9" x 17'Other
- KitchenMain15' 3" x 18'Other
- Eating AreaMain6' 6" x 9' 9.9"Other
- FoyerMain7' x 11'Other
- PantryMain7' 2" x 8' 9.6"Other
- Family roomMain17' x 23'Other
- Laundry roomMain7' 2" x 14' 3.9"Other
- Primary bedroomAbove16' 3.9" x 21'Other
Listing Agents
Request More Information
Request More Information
Location
1198 55th Avenue W, Vancouver, British Columbia, V6P 7A1 Canada
Around this property
Information about the area within a 5-minute walk of this property.
Request Neighbourhood Information
Learn more about the neighbourhood and amenities around this home
Request NowPayment Calculator
- $
- %$
- %
- Principal and Interest 0
- Property Taxes 0
- Strata / Condo Fees 0

