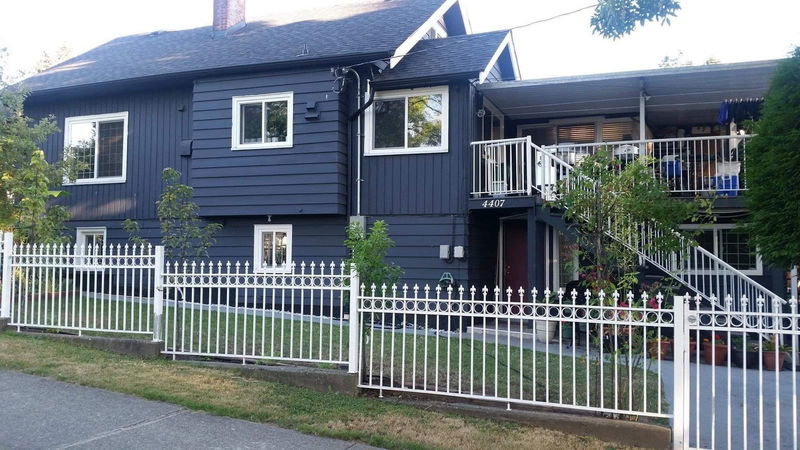Key Facts
- MLS® #: R2924495
- Property ID: SIRC2080127
- Property Type: Residential, Single Family Detached
- Living Space: 2,817 sq.ft.
- Lot Size: 0.14 ac
- Year Built: 1923
- Bedrooms: 7
- Bathrooms: 3+1
- Parking Spaces: 3
- Listed By:
- Royal LePage West Real Estate Services
Property Description
Investor Alert! Development CORNER lot within the City of Vancouver's Transit-Oriented Development area. This land is designed to maximize residential, business and leisure space within walking distance of public transportation. This 7 bedroom 4 bathroom homes sits on a large lot over 6000 sq feet, with frontage along the major intersection of Nanaimo street & 28th Avenue. The home is over 2800 square feet, with a large garage and workshop, with back alley access.
Rooms
- TypeLevelDimensionsFlooring
- LoftAbove19' 3.9" x 9' 9"Other
- BedroomBelow9' 6.9" x 10' 3"Other
- BedroomBelow12' 9.9" x 11' 8"Other
- Recreation RoomBelow12' x 11'Other
- Flex RoomBelow11' 6" x 9'Other
- DenBelow5' 11" x 11' 9.6"Other
- KitchenBelow5' 11" x 7' 5"Other
- Laundry roomBelow7' 11" x 8' 3"Other
- BedroomBelow9' 2" x 16' 2"Other
- Living roomMain13' 8" x 11' 9.9"Other
- Dining roomMain11' 9.9" x 11' 5"Other
- KitchenMain13' 3.9" x 10' 6"Other
- BedroomMain10' 3" x 10' 9.9"Other
- Eating AreaMain8' 6" x 11' 2"Other
- Primary bedroomMain15' 9" x 12'Other
- BedroomAbove11' 5" x 9' 9"Other
- BedroomAbove10' 5" x 7' 9"Other
Listing Agents
Request More Information
Request More Information
Location
4407 Nanaimo Street, Vancouver, British Columbia, V5N 5J2 Canada
Around this property
Information about the area within a 5-minute walk of this property.
Request Neighbourhood Information
Learn more about the neighbourhood and amenities around this home
Request NowPayment Calculator
- $
- %$
- %
- Principal and Interest 0
- Property Taxes 0
- Strata / Condo Fees 0

