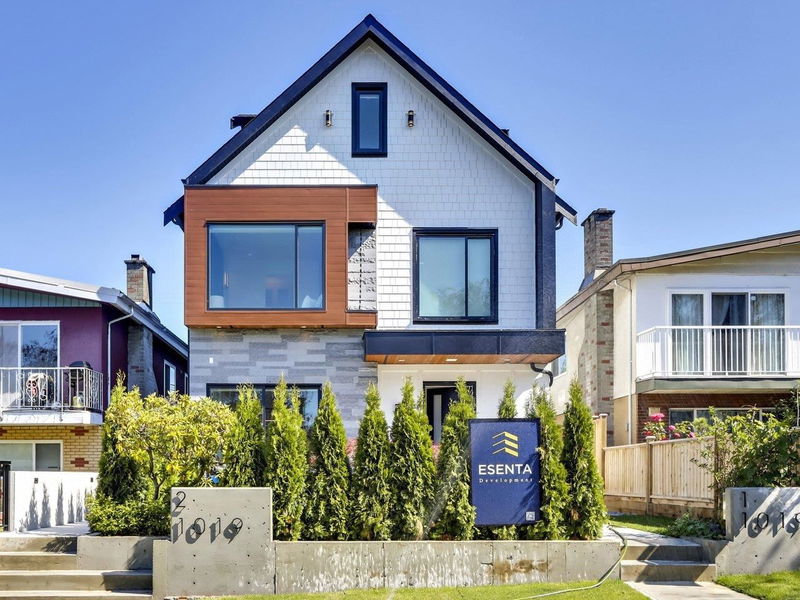Key Facts
- MLS® #: R2923479
- Property ID: SIRC2078420
- Property Type: Residential, Townhouse
- Living Space: 1,584 sq.ft.
- Lot Size: 0.09 ac
- Year Built: 2024
- Bedrooms: 3
- Bathrooms: 3+1
- Parking Spaces: 1
- Listed By:
- Dexter Realty
Property Description
Experience luxury living with Esenta Development's latest offering. Contemporary and modern in style, this 3-level home features 3 spacious bedrooms, ALL with ensuite bathrooms, a beautifully curated front yard elevated from the street and tons of natural light through the south-facing exposure. Features include custom millwork and cabinetry throughout, spa-inspired bathrooms, high-end kitchen with Fisher-Paykel appliance package, in-floor radiant heat and air conditioning, unique top-floor flex/office space and secured single-car garage. Kitty corner to Sir Alexander Mackenzie Elementary and close to transit.
Rooms
- TypeLevelDimensionsFlooring
- Primary bedroomAbove10' 3.9" x 9' 6"Other
- LoftAbove6' 6.9" x 8' 6"Other
- Living roomMain10' 2" x 14' 9"Other
- Dining roomMain6' x 14' 9"Other
- PantryMain2' 11" x 5' 6"Other
- FoyerMain5' x 8' 6.9"Other
- KitchenMain8' 6.9" x 13' 3"Other
- PatioMain7' 9.9" x 23' 3.9"Other
- Primary bedroomAbove11' 9.6" x 11' 3"Other
- BedroomAbove10' 9.9" x 9' 6"Other
- Walk-In ClosetAbove4' 9.9" x 7' 3.9"Other
Listing Agents
Request More Information
Request More Information
Location
1019 39th Avenue E #1, Vancouver, British Columbia, V5W 1K9 Canada
Around this property
Information about the area within a 5-minute walk of this property.
Request Neighbourhood Information
Learn more about the neighbourhood and amenities around this home
Request NowPayment Calculator
- $
- %$
- %
- Principal and Interest 0
- Property Taxes 0
- Strata / Condo Fees 0

