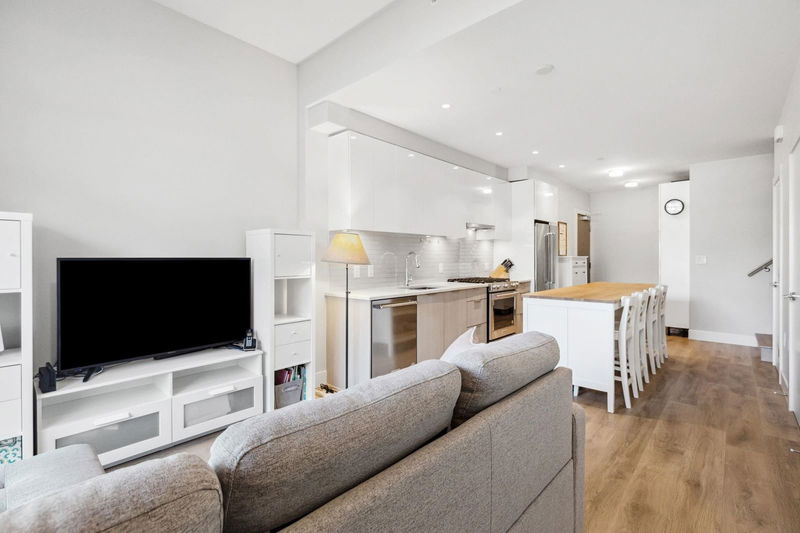Key Facts
- MLS® #: R2923510
- Property ID: SIRC2078394
- Property Type: Residential, Condo
- Living Space: 1,213 sq.ft.
- Year Built: 2019
- Bedrooms: 3
- Bathrooms: 3
- Parking Spaces: 2
- Listed By:
- Rennie & Associates Realty Ltd.
Property Description
Great Value at Avalon 1 in River District waterfront community. This bright end unit home features 3 bedroom 3 full bath over 2 floors. Wrap-around patio and wrap-around balcony above, 550sqft combined. Your main floor houses an expanded kitchen with gas range perfect for entertaining. Bedroom on the main and full bath is super versatile for big kids or parents. Ground entrance with 260sqft covered and fenced patio expands your interior space. Upstairs 2 bed 2 full bath, flex/storage/pantry and 290sqft wrap-around balcony space to lounge. 2 Parking Spots 2 Storage Lockers Pet friendly. Many amenities within the development. Everyday conveniences nearby – grocery shopping, coffee, restaurants, liquor store, pet store, health & fitness. Endless adventures around River District.
Rooms
- TypeLevelDimensionsFlooring
- PatioAbove5' 5" x 27' 2"Other
- Living roomMain8' 9.9" x 10' 9.9"Other
- KitchenMain14' x 6'Other
- Dining roomMain7' x 14'Other
- BedroomMain7' 11" x 9' 9"Other
- PatioMain8' 2" x 26' 6"Other
- Primary bedroomAbove9' 3.9" x 10' 6"Other
- Walk-In ClosetAbove4' 11" x 7' 9.9"Other
- BedroomAbove9' 9" x 12' 6"Other
- Flex RoomAbove4' 11" x 7' 9.9"Other
Listing Agents
Request More Information
Request More Information
Location
3588 Sawmill Crescent #101, Vancouver, British Columbia, V5S 0H5 Canada
Around this property
Information about the area within a 5-minute walk of this property.
Request Neighbourhood Information
Learn more about the neighbourhood and amenities around this home
Request NowPayment Calculator
- $
- %$
- %
- Principal and Interest 0
- Property Taxes 0
- Strata / Condo Fees 0

