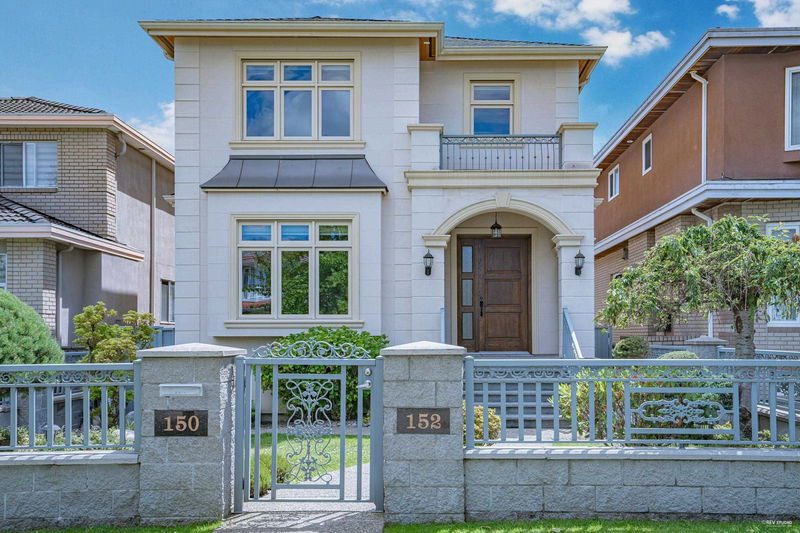Key Facts
- MLS® #: R2924044
- Property ID: SIRC2077949
- Property Type: Residential, Single Family Detached
- Living Space: 2,957 sq.ft.
- Lot Size: 0.09 ac
- Year Built: 2016
- Bedrooms: 3+2
- Bathrooms: 3
- Listed By:
- Macdonald Realty
Property Description
OAKRIDGE/CAMBIE CORRIDOR! Custom built home located in the most desirable oakridge area, fabulous street appeal w/ South facing carefully manicured yard! 2957SF with 3 bdrms ensuite upstair, 10 ft high ceiling on main features an open concept floorplan, entertaining sized living & dining, gourmet kit &Wok kit, S/S appliances, stone countertops, radiant heating, air conditioning & security camera, double car garage, parks, golf course, Oakridge Mall & skytrain. Open Sunday Sep 15 1-3pm.
Rooms
- TypeLevelDimensionsFlooring
- Recreation RoomBasement11' 11" x 15' 6.9"Other
- BedroomBasement9' x 11' 6.9"Other
- BedroomBasement9' x 11' 6.9"Other
- KitchenBasement6' 6.9" x 10' 6"Other
- Living roomBasement10' 6" x 10' 6"Other
- Living roomMain12' 11" x 13' 5"Other
- Dining roomMain11' 9" x 12' 11"Other
- Family roomMain11' 2" x 11' 9"Other
- KitchenMain11' 3" x 13' 2"Other
- Wok KitchenMain5' 5" x 6' 9"Other
- BedroomAbove10' 11" x 11' 9.9"Other
- BedroomAbove10' 3.9" x 11' 3.9"Other
- Primary bedroomAbove15' 9.6" x 13' 5"Other
- Walk-In ClosetAbove5' 11" x 7' 5"Other
Listing Agents
Request More Information
Request More Information
Location
152 48th Avenue W, Vancouver, British Columbia, V5Y 2Y7 Canada
Around this property
Information about the area within a 5-minute walk of this property.
Request Neighbourhood Information
Learn more about the neighbourhood and amenities around this home
Request NowPayment Calculator
- $
- %$
- %
- Principal and Interest 0
- Property Taxes 0
- Strata / Condo Fees 0

