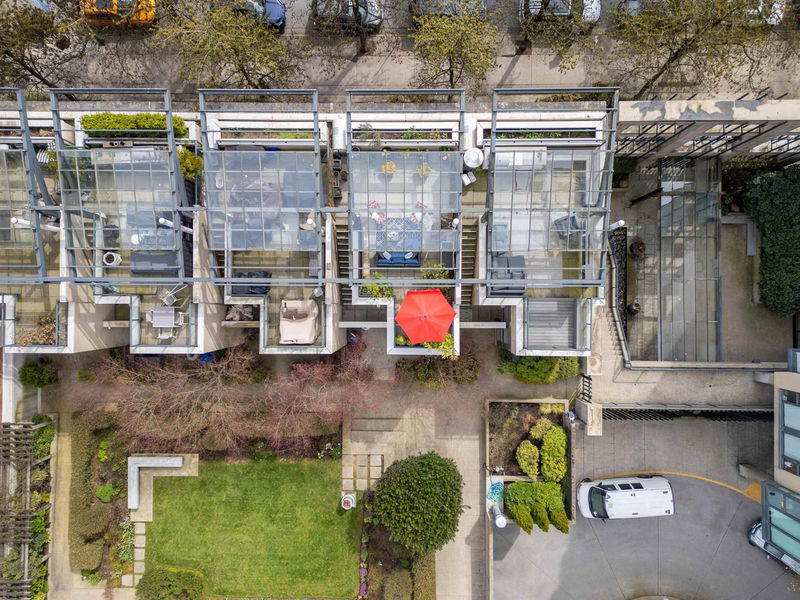Key Facts
- MLS® #: R2923013
- Property ID: SIRC2075993
- Property Type: Residential, Condo
- Living Space: 1,179 sq.ft.
- Year Built: 1993
- Bedrooms: 2
- Bathrooms: 2
- Parking Spaces: 1
- Listed By:
- Oakwyn Realty Ltd.
Property Description
New York style Yaletown t'home w/ a 400 SF+ rooftop oasis! NOT ground lvl, 2nd fl entrance off a semi-private garden. Wide open int east/west. Cozy LR w a Frame Tv & an outlook to the gardens. An open style 'den' feat a gas FP & tons of custom millwork. Wall to wall windows in the kitch/DR look out to historic 'Olde Yaletown' heritage bldgs. Chef's kitch feat white oak millwork w/ reed glass inserts & custom lighting. Appls: Liebherr Fridge, AEG Induction cooktop, AEG steam/convection oven, pro prep sink, integ DW. 2d fr feats a spa bath w/ 2 shwrs & a deep dish soaker tub, dbl sculpted sinks. Lrg 2nd BR for den/guest. Quiet crnr PBR looks to gorgeous garden. Tons of storage. Top fl is a summertime hangout. OPEN HOUSE: Nov 23rd, 2-4 PM
Rooms
Listing Agents
Request More Information
Request More Information
Location
1155 Homer Street #202, Vancouver, British Columbia, V6B 5T5 Canada
Around this property
Information about the area within a 5-minute walk of this property.
Request Neighbourhood Information
Learn more about the neighbourhood and amenities around this home
Request NowPayment Calculator
- $
- %$
- %
- Principal and Interest 0
- Property Taxes 0
- Strata / Condo Fees 0

