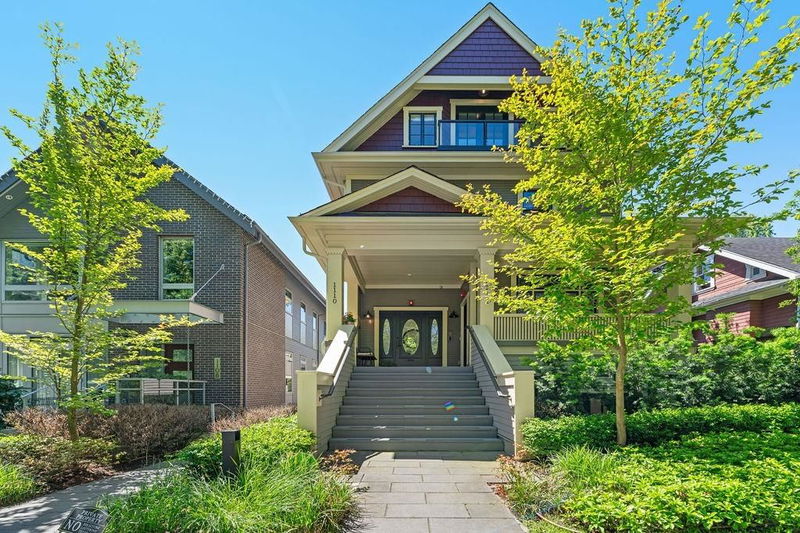Key Facts
- MLS® #: R2921547
- Property ID: SIRC2069938
- Property Type: Residential, Townhouse
- Living Space: 1,599 sq.ft.
- Year Built: 2020
- Bedrooms: 3
- Bathrooms: 2
- Parking Spaces: 1
- Listed By:
- Oakwyn Realty Ltd.
Property Description
Welcome to this gorgeous duplex in a meticulously restored 1910 Edwardian home which marries modern living with heritage curb appeal. This sun-filled 3-bedroom & flex, 2-bath air-conditioned home feats. a well-designed kitchen w/ premium cabinetry & fixtures, Miele appliances & ample counter space; stylish living/dining area w/ gas fireplace & access to a large south-facing balcony; top floor feats. a peaceful primary suite w/ vaulted ceilings, private balcony, ensuite w/ skylights & timeless finishes, flex/family room w/ fireplace, & nook/office area. This impeccable home also incl. the use of designated garden plots, shared bike room, and single-car garage. Enjoy cozy living nestled on a tree-lined street, w/ easy access to shops, restaurants, parks, schools and Downtown.
Rooms
- TypeLevelDimensionsFlooring
- FoyerBelow6' 9.6" x 9' 9.9"Other
- Living roomMain13' 9" x 13' 6"Other
- Dining roomMain6' 9" x 9' 5"Other
- KitchenMain10' 3.9" x 9' 5"Other
- BedroomMain9' 5" x 10' 9.6"Other
- BedroomMain9' 9.9" x 9' 9.6"Other
- Primary bedroomAbove12' 9.6" x 11' 9.9"Other
- Family roomAbove11' 2" x 10' 9"Other
- NookAbove4' 6.9" x 4' 8"Other
- StorageAbove5' 8" x 7' 9.6"Other
Listing Agents
Request More Information
Request More Information
Location
1110 15th Avenue W, Vancouver, British Columbia, V6H 1R6 Canada
Around this property
Information about the area within a 5-minute walk of this property.
Request Neighbourhood Information
Learn more about the neighbourhood and amenities around this home
Request NowPayment Calculator
- $
- %$
- %
- Principal and Interest 0
- Property Taxes 0
- Strata / Condo Fees 0

