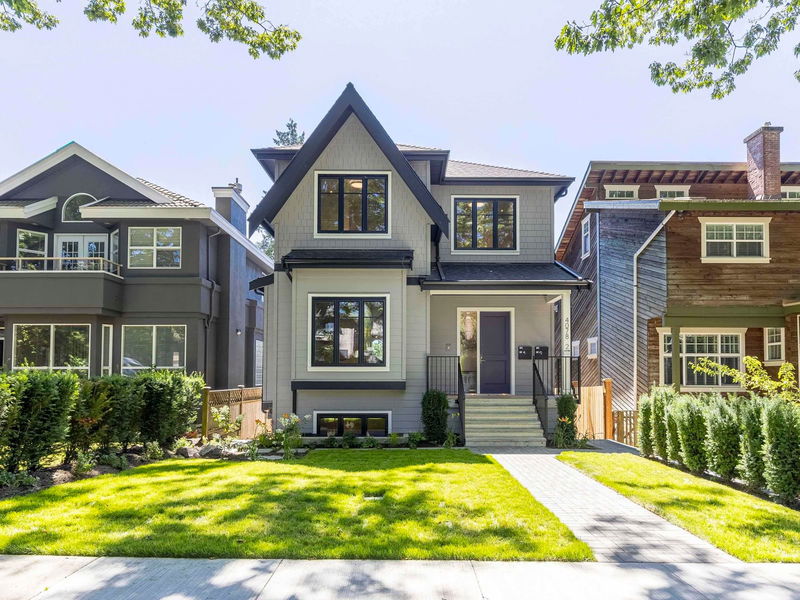Key Facts
- MLS® #: R2921651
- Property ID: SIRC2069858
- Property Type: Residential, Single Family Detached
- Living Space: 3,063 sq.ft.
- Lot Size: 0.10 ac
- Year Built: 2024
- Bedrooms: 5
- Bathrooms: 5+1
- Parking Spaces: 3
- Listed By:
- Dexter Realty
Property Description
Vision, Inspiration,Quality & Prestige- Executive home has it all! Thoughtfully designed & meticulously constructed by Sage Construction Ltd. & Maeda Development Ltd. which has combined experience of 60 yrs. Located in upscale Dunbar neighborhood, it offers some of the best schools: St. George's, Crofton House, York House, Lord Byng,Lord Kitchener & only step to Pacfic Spiring Park & UBC. The moment you enter, you'll be impressed by the design, intelligent floorplan, picturesque window frames & gourmet kitchen features high-end custom millwork, Sub-Zero fridge, Wolf gas stove & extra large center island countertop. Best of all, spacious private decks for your indoor-outdoor living will sure to please!Energy efficient heat pump, A/C, CAT 6 wiring, EV charging & a self-contained legal suite!
Rooms
- TypeLevelDimensionsFlooring
- Primary bedroomAbove12' 2" x 13' 6"Other
- Walk-In ClosetAbove5' 9.9" x 8' 9.9"Other
- BedroomAbove9' 6" x 11' 9"Other
- BedroomAbove11' 9.9" x 11' 5"Other
- PatioAbove12' 2" x 14' 2"Other
- Recreation RoomBelow12' 6" x 14' 3"Other
- BedroomBelow8' 8" x 9' 11"Other
- Living roomBelow11' 11" x 12' 8"Other
- KitchenBelow11' 11" x 10' 9.6"Other
- BedroomBelow12' 9.9" x 8' 6"Other
- Living roomMain10' 3" x 11' 5"Other
- PatioBelow8' 2" x 14' 2"Other
- Family roomMain13' 3.9" x 10'Other
- Dining roomMain10' x 11' 5"Other
- DenMain6' 11" x 8' 9.9"Other
- KitchenMain9' 3.9" x 15' 2"Other
- Eating AreaMain8' 5" x 13' 6"Other
- PatioMain9' 9.9" x 9' 9.9"Other
- OtherMain9' 6" x 11' 11"Other
- FoyerMain5' 3" x 7' 3.9"Other
Listing Agents
Request More Information
Request More Information
Location
4078 32nd Avenue W, Vancouver, British Columbia, V6S 1Z6 Canada
Around this property
Information about the area within a 5-minute walk of this property.
Request Neighbourhood Information
Learn more about the neighbourhood and amenities around this home
Request NowPayment Calculator
- $
- %$
- %
- Principal and Interest 0
- Property Taxes 0
- Strata / Condo Fees 0

