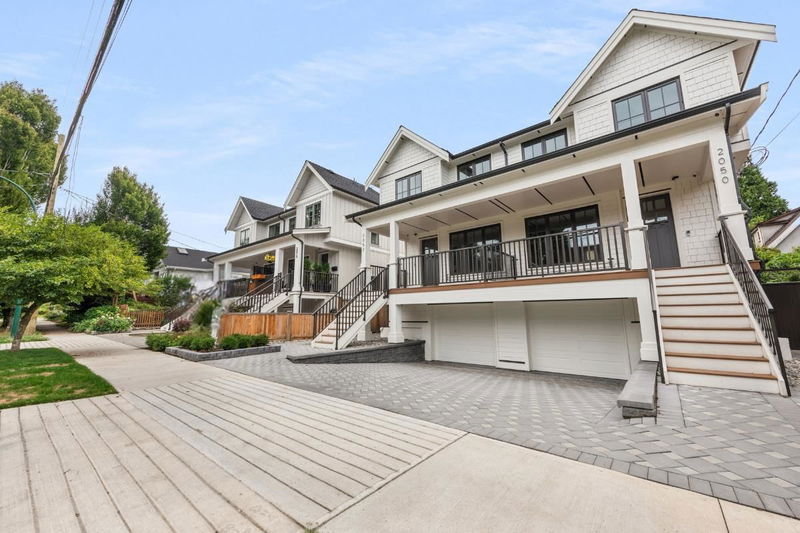Key Facts
- MLS® #: R2920213
- Property ID: SIRC2065464
- Property Type: Residential, Townhouse
- Living Space: 1,315 sq.ft.
- Lot Size: 0.07 ac
- Year Built: 2024
- Bedrooms: 3
- Bathrooms: 3
- Parking Spaces: 2
- Listed By:
- RE/MAX Select Realty
Property Description
WHY PAY STRATA FEES when you can own a brand NEW SIDE-BY-SIDE 1/2 DUPLEX just steps from COMMERCIAL DRIVE & minutes from the DOWNTOWN core?!? This home features gorgeous, HIGH END FINISHINGS throughout, including ENGINEERED HARD WOOD flooring, RADIANT in-floor heat, ON-DEMAND hot water, A/C & HRV, custom built-in CLOSETS, & more. The kitchen features beautiful QUARTZ counter tops & SINGLE-SLAB QUARTS backsplash, a GAS RANGE, & FISHER & PAYKEL appliances. Upstairs you will find 3 bedrooms with VAULTED CEILINGS, while downstairs offers a DEN that's perfect for a HOME OFFICE. Enjoy summer BBQ's in your FULLY FENCED and PRIVATE backyard with GAS LINE & HOT & COLD water. Just steps to XPEY ELEMENTARY and Templeton SECONDARY schools. Room for 2 PARKING including single GARAGE wired for 220 EV.
Rooms
- TypeLevelDimensionsFlooring
- StorageBelow7' 3" x 4' 9.9"Other
- Living roomMain7' 11" x 9' 6"Other
- Dining roomMain6' 9.9" x 6' 11"Other
- KitchenMain9' 8" x 12' 9"Other
- FoyerMain3' 9" x 5'Other
- Primary bedroomAbove10' x 12' 9"Other
- BedroomAbove7' 3.9" x 8' 9.6"Other
- BedroomAbove7' 6" x 7' 9"Other
- DenBelow6' 9.9" x 7' 6"Other
- StorageBelow7' 5" x 5' 8"Other
Listing Agents
Request More Information
Request More Information
Location
2050 Ferndale Street, Vancouver, British Columbia, V5L 1Y1 Canada
Around this property
Information about the area within a 5-minute walk of this property.
Request Neighbourhood Information
Learn more about the neighbourhood and amenities around this home
Request NowPayment Calculator
- $
- %$
- %
- Principal and Interest 0
- Property Taxes 0
- Strata / Condo Fees 0

