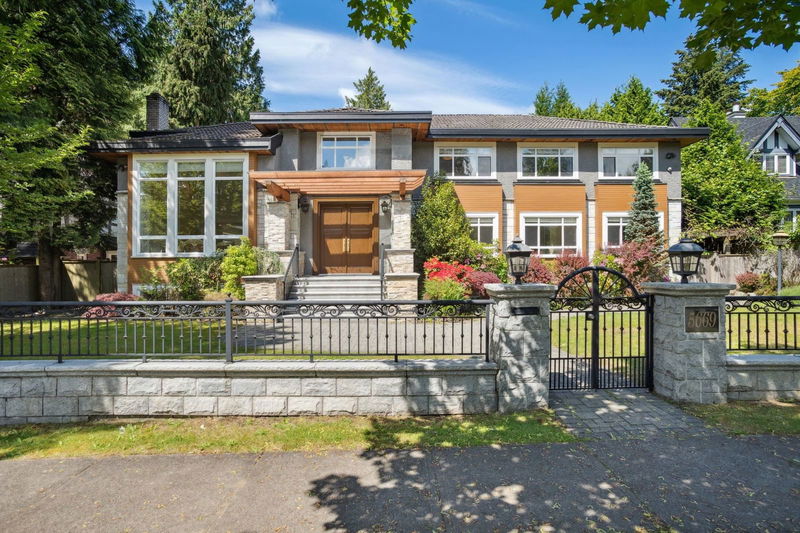Key Facts
- MLS® #: R2920401
- Property ID: SIRC2065319
- Property Type: Residential, Single Family Detached
- Living Space: 7,030 sq.ft.
- Lot Size: 11,761.20 sq.ft.
- Year Built: 2009
- Bedrooms: 7
- Bathrooms: 8+1
- Parking Spaces: 6
- Listed By:
- Macdonald Realty Westmar
Property Description
A masterpiece in prestigious Shaughnessy, this stunning mansion was fully redesigned in 2009 by award-winning designer Victor Eric. More than a house, this custom-built home offers 7,030 sq. ft. of luxury living on an 88’x135’ east-facing lot. It features 7 bdrms, 8.5 baths, a grand 16’ foyer, and an open-concept layout. The gourmet kitchen with a nook overlooks a 45’x17’ deck and professionally landscaped backyard. Enjoy a media room, shauna with Jaccuzi, rec room, and a deluxe primary suite with a wet bar, walk-in closet, and spa-like ensuite. A self-contained legal suite adds flexibility for extended family/rental income. High-end features include HRV, A/C, radiant heat, and hardwood floors. 3-car garage + extra parking. Steps to shops, dining, and top schools: Quilchena & Point Grey.
Rooms
- TypeLevelDimensionsFlooring
- Living roomMain17' 3" x 16' 9.6"Other
- KitchenMain16' 5" x 15'Other
- Dining roomMain21' 5" x 16' 9.6"Other
- Family roomMain19' 3" x 14' 8"Other
- FoyerMain13' 6.9" x 9' 8"Other
- NookMain13' 5" x 14' 8"Other
- BedroomMain13' 9.9" x 11' 2"Other
- Primary bedroomAbove21' 9.9" x 18' 11"Other
- BedroomAbove12' 6" x 12'Other
- BedroomAbove11' 8" x 14' 5"Other
- BedroomAbove16' 2" x 14'Other
- Recreation RoomBelow15' 5" x 38' 11"Other
- SaunaBelow7' 6.9" x 0'Other
- BedroomBelow12' 3" x 13' 11"Other
- Media / EntertainmentBelow20' 9.9" x 13' 11"Other
- BedroomBelow12' 6.9" x 11'Other
- Living roomBelow17' x 10' 5"Other
- KitchenBelow7' 9.9" x 6' 5"Other
- Living roomBelow17' x 10' 5"Other
Listing Agents
Request More Information
Request More Information
Location
5669 Angus Drive, Vancouver, British Columbia, V6M 3N5 Canada
Around this property
Information about the area within a 5-minute walk of this property.
Request Neighbourhood Information
Learn more about the neighbourhood and amenities around this home
Request NowPayment Calculator
- $
- %$
- %
- Principal and Interest $37,502 /mo
- Property Taxes n/a
- Strata / Condo Fees n/a

