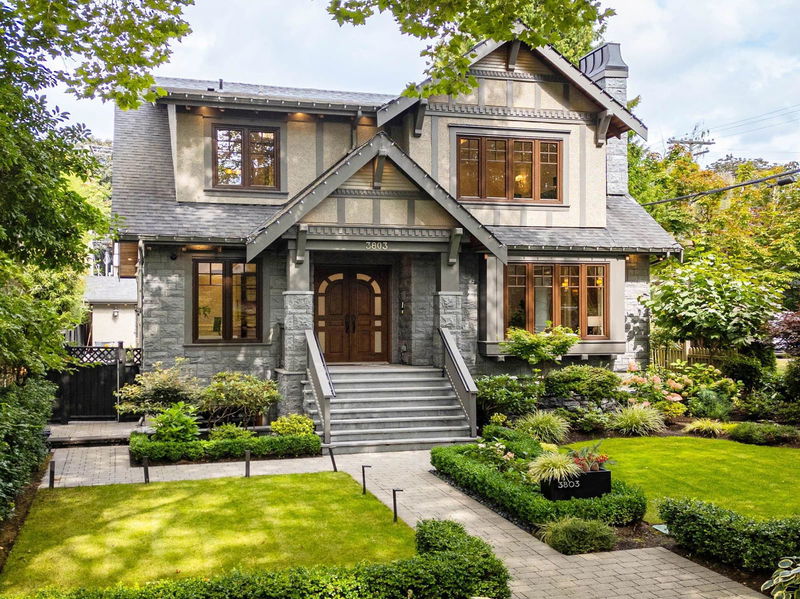Key Facts
- MLS® #: R2918969
- Property ID: SIRC2045146
- Property Type: Residential, Single Family Detached
- Living Space: 4,602 sq.ft.
- Lot Size: 0.15 ac
- Year Built: 2017
- Bedrooms: 4+1
- Bathrooms: 5+2
- Listed By:
- Sutton Group-West Coast Realty
Property Description
Better than new! HUGE 4600+sf executive home on a 50x130 CORNER lot is located in the best pocket of Dunbar on a tranquil serene tree-lined street. Bright & airy, cheerful open floor plan with excellent chi flow. Extensive use of Italian marble, European handcrafted light fixtures, Swarovski chandeliers, limited edition Kohler fixtures, Control-4 smart home sys, Miele appliances in both western & wok kitchens, A/C, HRV. 4 spacious bdrms up, all w/ensuites; huge master suite with spa like ensuite & walk-in closet. Basement is designed for family entertainment w/wet bar & wine display gallery, prof. home theatre & 1 guest bdrm. Exquisite floral landscaping in both front & back yards. Lord Byng & Q.E. Elem catchment, 1 blk to Chaldecott Park & Dunbar Village shopping, 3 blks to St. George's.
Rooms
- TypeLevelDimensionsFlooring
- BedroomAbove10' 8" x 12' 5"Other
- BedroomAbove10' x 12' 3.9"Other
- BedroomAbove10' 9.6" x 12'Other
- Recreation RoomBasement20' 9.9" x 20' 8"Other
- BedroomBasement10' 2" x 11' 3.9"Other
- Media / EntertainmentBasement17' 6" x 15'Other
- Wine cellarBasement2' 6" x 11' 9"Other
- Laundry roomBasement7' 8" x 8' 9.6"Other
- Living roomMain13' 6" x 16' 5"Other
- Dining roomMain11' 8" x 16' 6.9"Other
- KitchenMain16' 9.9" x 14' 2"Other
- Wok KitchenMain10' 9" x 6' 9.9"Other
- FoyerMain10' x 7'Other
- Family roomMain5' x 3' 9.9"Other
- Home officeMain9' x 12'Other
- Mud RoomMain5' x 3' 9.9"Other
- Primary bedroomAbove15' x 15' 6"Other
Listing Agents
Request More Information
Request More Information
Location
3803 26th Avenue W, Vancouver, British Columbia, V6S 1P3 Canada
Around this property
Information about the area within a 5-minute walk of this property.
Request Neighbourhood Information
Learn more about the neighbourhood and amenities around this home
Request NowPayment Calculator
- $
- %$
- %
- Principal and Interest 0
- Property Taxes 0
- Strata / Condo Fees 0

