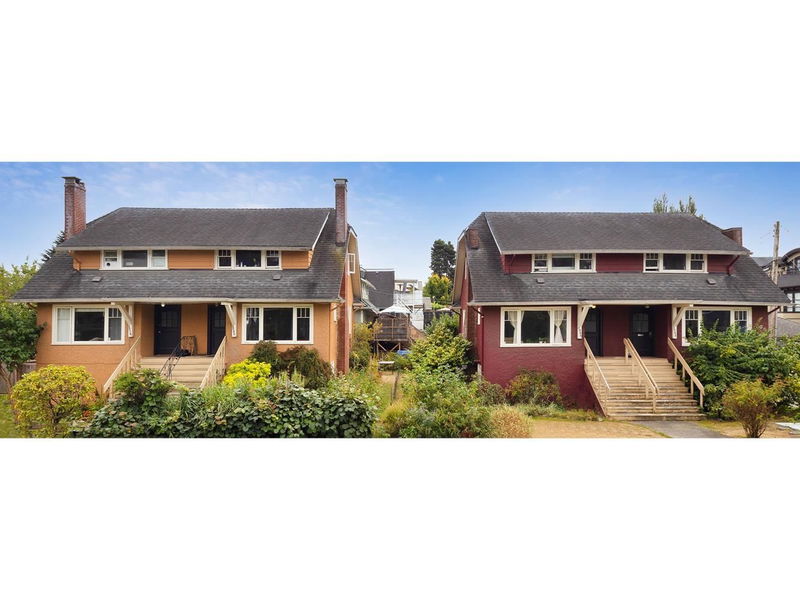Key Facts
- MLS® #: R2916816
- Property ID: SIRC2035377
- Property Type: Residential, Single Family Detached
- Living Space: 5,840 sq.ft.
- Lot Size: 0.12 ac
- Year Built: 1926
- Bedrooms: 8
- Bathrooms: 4
- Listed By:
- Macdonald Realty
Property Description
Rarely ever seen are these two detached houses on one 100.5 x 52 foot lot. Ideal opportunity for two families to share a phenomenal location just half a block from world-renowned Kits Beach! Each one of these 3 level homes is split into side-by-side two-bedroom residences. Offered for the first time in nearly 50 years, this unique opportunity certainly won’t last. Please note the adjacent property at 1325 Laburnum is also being offered for sale.
Rooms
- TypeLevelDimensionsFlooring
- BedroomAbove11' 8" x 12'Other
- BedroomAbove8' x 11' 2"Other
- Recreation RoomBelow18' 9.6" x 19' 2"Other
- Home officeBelow7' 3" x 16' 11"Other
- Living roomMain12' 2" x 17' 9.6"Other
- Dining roomMain9' 2" x 9' 6.9"Other
- KitchenMain8' 2" x 9' 6"Other
- BedroomAbove11' 6" x 12'Other
- BedroomAbove8' 9.6" x 11' 3"Other
- Recreation RoomBelow17' 9.9" x 27' 9.6"Other
- Living roomMain12' 9.6" x 17'Other
- Flex RoomBelow7' 11" x 12'Other
- Living roomMain12' 9.6" x 17'Other
- Dining roomMain9' 9.6" x 9' 6"Other
- KitchenMain8' 3.9" x 9' 6"Other
- BedroomAbove11' 8" x 12'Other
- BedroomAbove8' x 11' 9.6"Other
- Laundry roomBelow9' 5" x 14'Other
- WorkshopBelow7' 8" x 19'Other
- StorageBelow6' 8" x 9' 9"Other
- Dining roomMain9' 9.6" x 9' 6"Other
- UtilityBelow5' 9.6" x 13' 3.9"Other
- KitchenMain8' 2" x 9' 6"Other
- BedroomAbove11' 6" x 12'Other
- BedroomAbove8' 9.6" x 11' 2"Other
- Recreation RoomBelow17' 3" x 26' 9.9"Other
- Living roomMain12' 9.6" x 17'Other
- Dining roomMain9' 9.6" x 9' 6"Other
- KitchenMain8' x 9' 6"Other
Listing Agents
Request More Information
Request More Information
Location
2078-86 Creelman Avenue, Vancouver, British Columbia, V6J 1C4 Canada
Around this property
Information about the area within a 5-minute walk of this property.
Request Neighbourhood Information
Learn more about the neighbourhood and amenities around this home
Request NowPayment Calculator
- $
- %$
- %
- Principal and Interest 0
- Property Taxes 0
- Strata / Condo Fees 0

