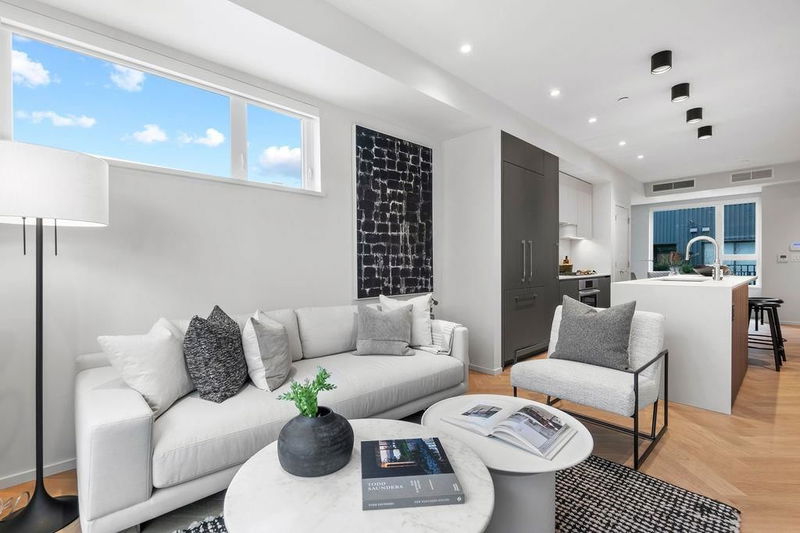Key Facts
- MLS® #: R2917108
- Property ID: SIRC2035230
- Property Type: Residential, Condo
- Living Space: 1,184 sq.ft.
- Year Built: 2024
- Bedrooms: 2
- Bathrooms: 2+1
- Parking Spaces: 1
- Listed By:
- RE/MAX Masters Realty
Property Description
Stunning new home at Bosa's only boutique collection of townhomes - ROWE! This unique corner/end home is the only 2 bedroom with a rooftop patio (618sqft!!). The 1183sqft open concept floor plan offers luxury interiors designed by renowned firm Ste. Marie. A/C, herringbone hardwood flooring, kitchen island with waterfall stone counters, smoked mirrors and designer Bocci lighting make this a truly gorgeous home! Gourmet kitchen includes integrated premium Bosch appliances, high-performance Dekton countertops and built-in pantry. Thoughtfully planned outdoor spaces including a fenced yard, patio off the main as well as roof top deck! Includes 1 parking and 2 storage lockers. A new jewel in Vancouver's West Side is waiting for you to make it your perfect home!
Rooms
- TypeLevelDimensionsFlooring
- UtilityBasement4' 6" x 6' 9.9"Other
- Living roomMain10' 3" x 11' 3.9"Other
- KitchenMain10' 6.9" x 11' 9.9"Other
- Dining roomMain7' 3.9" x 7' 6.9"Other
- FoyerMain2' 6.9" x 6' 6.9"Other
- PatioMain8' 3" x 14' 6"Other
- Primary bedroomAbove10' 6" x 11' 9.6"Other
- BedroomAbove8' 8" x 11' 2"Other
- DenAbove4' 6.9" x 7' 6"Other
- PatioAbove14' 3" x 33' 6.9"Other
Listing Agents
Request More Information
Request More Information
Location
755 49th Avenue W #121, Vancouver, British Columbia, V5Z 2S6 Canada
Around this property
Information about the area within a 5-minute walk of this property.
Request Neighbourhood Information
Learn more about the neighbourhood and amenities around this home
Request NowPayment Calculator
- $
- %$
- %
- Principal and Interest 0
- Property Taxes 0
- Strata / Condo Fees 0

