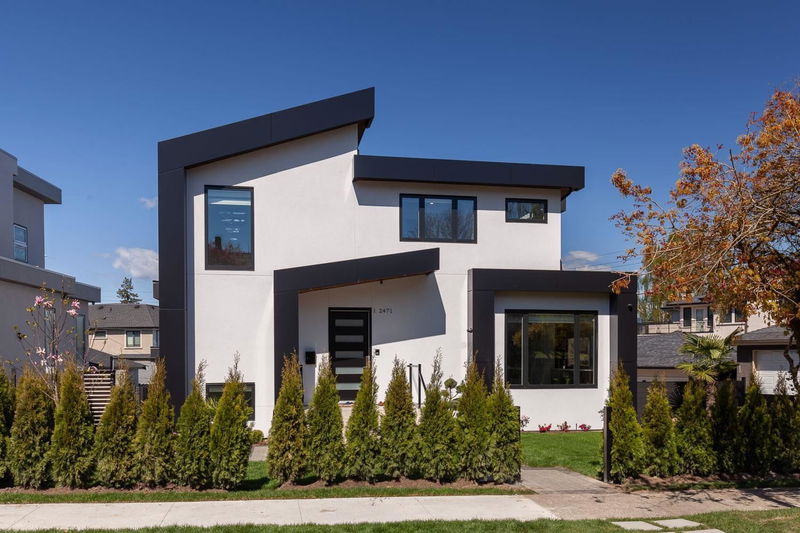Key Facts
- MLS® #: R2916334
- Property ID: SIRC2034199
- Property Type: Residential, Single Family Detached
- Living Space: 2,794 sq.ft.
- Lot Size: 0.09 ac
- Year Built: 2024
- Bedrooms: 3+1
- Bathrooms: 3+2
- Parking Spaces: 2
- Listed By:
- RE/MAX Select Properties
Property Description
Modern NEW HOME just a two minute walk from PW High School and park on super quiet Edgar Crescent. This contemporary design gives a larger feel than it is . The open design and vaulted ceilings combined with built-ins and accents throughout make this home shine. The kitchen is complimented with Miele appliances and a high gloss cabinet finish. Downstairs there is a legal suite or mortgage helper with a well appointed recreation room for the owners as well. LIVE LARGE in this home!! Call today to book your showing or to get more details.
Rooms
- TypeLevelDimensionsFlooring
- Recreation RoomBasement18' 6.9" x 18' 6"Other
- Laundry roomBasement9' 9.6" x 5' 3"Other
- KitchenBasement13' 2" x 10' 9.9"Other
- Living roomBasement10' 8" x 8' 6.9"Other
- BedroomBasement9' 9.6" x 9' 9.9"Other
- Living roomMain12' 9" x 31' 3.9"Other
- Dining roomMain7' 3" x 12' 6.9"Other
- KitchenMain11' 3.9" x 19' 9"Other
- Wok KitchenMain7' 2" x 5' 6"Other
- Mud RoomMain3' 9.9" x 5' 6"Other
- Primary bedroomAbove11' 6" x 16' 6.9"Other
- Walk-In ClosetAbove4' 9.9" x 10' 9.9"Other
- BedroomAbove10' 8" x 17' 2"Other
- BedroomAbove9' x 12' 9.9"Other
Listing Agents
Request More Information
Request More Information
Location
2471 Edgar Crescent, Vancouver, British Columbia, V6L 2G5 Canada
Around this property
Information about the area within a 5-minute walk of this property.
Request Neighbourhood Information
Learn more about the neighbourhood and amenities around this home
Request NowPayment Calculator
- $
- %$
- %
- Principal and Interest 0
- Property Taxes 0
- Strata / Condo Fees 0

