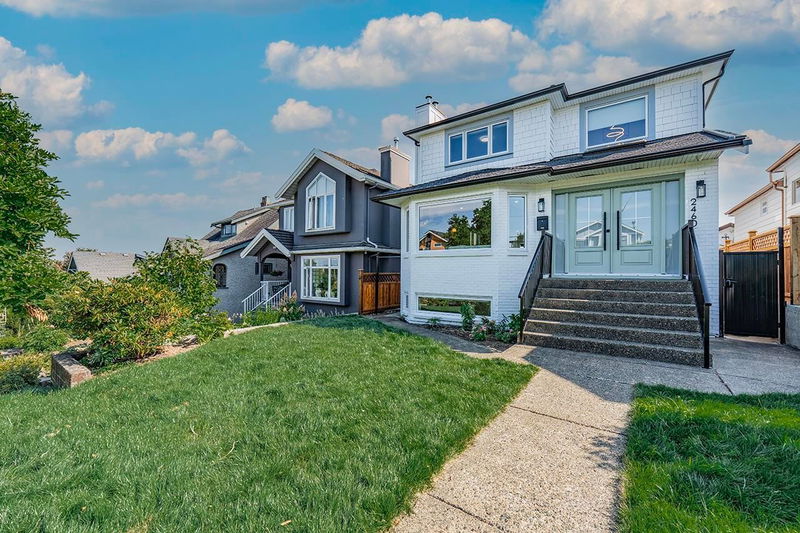Key Facts
- MLS® #: R2916556
- Property ID: SIRC2034083
- Property Type: Residential, Single Family Detached
- Living Space: 2,372 sq.ft.
- Lot Size: 0.09 ac
- Year Built: 1989
- Bedrooms: 4+1
- Bathrooms: 4
- Parking Spaces: 2
- Listed By:
- Sutton Group-West Coast Realty
Property Description
Turn key move into this newly renovated home, nestled in Vancouver's vibrant Renfrew neighourhood. All new kitchens, bathrooms, windows & skylights, new roof, flooring & much more. Gourmet open kitchen with S/S KitchenAid appliances including gas range. Very functional layout with a potential bedroom on the main floor. Detached spacious double garage. Nice south facing back yard. Huge deck & yard for all your summer entertaining & gardening! Beautiful North Shore mountain view. Option for 1 or 2 bedroom mortgage helper. Easy access HWY 1 & transit. Close to schools, parks, transportation, shopping, PNE and T&T. School catchment: Chief Maquinna Elementary and Vancouver Technical Secondary. Come and see it yourself.
Rooms
- TypeLevelDimensionsFlooring
- Family roomBasement10' x 12' 8"Other
- KitchenBasement7' 9.9" x 12' 8"Other
- BedroomBasement10' 6" x 8' 9"Other
- Laundry roomBasement10' x 10' 2"Other
- FoyerMain9' 6.9" x 10' 3.9"Other
- Living roomMain16' 3.9" x 12' 9.9"Other
- Dining roomMain6' 9" x 10' 9.6"Other
- KitchenMain16' 5" x 10' 9.6"Other
- Family roomMain10' 2" x 13' 9.6"Other
- BedroomMain8' 2" x 9' 9"Other
- Primary bedroomAbove11' x 14' 9.6"Other
- BedroomAbove9' 6" x 10' 6.9"Other
- BedroomAbove9' 6.9" x 9' 11"Other
Listing Agents
Request More Information
Request More Information
Location
2460 2nd Avenue E, Vancouver, British Columbia, V5M 1C5 Canada
Around this property
Information about the area within a 5-minute walk of this property.
Request Neighbourhood Information
Learn more about the neighbourhood and amenities around this home
Request NowPayment Calculator
- $
- %$
- %
- Principal and Interest 0
- Property Taxes 0
- Strata / Condo Fees 0

