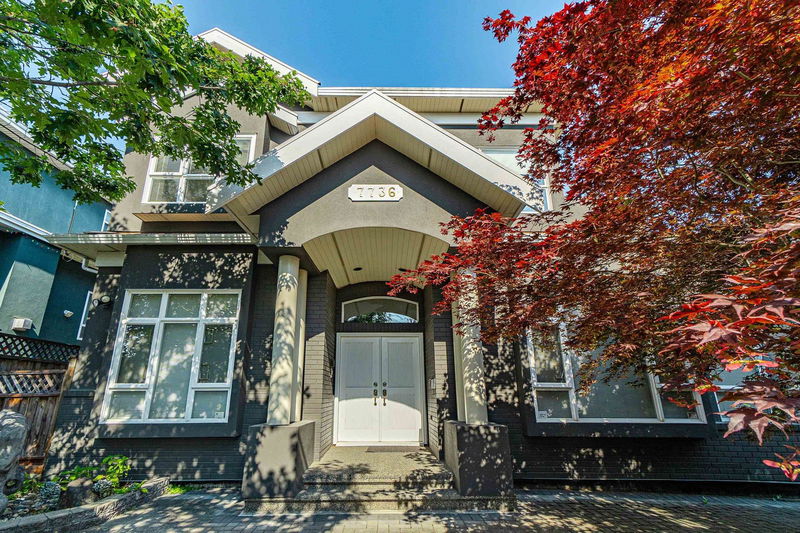Key Facts
- MLS® #: R2916072
- Property ID: SIRC2031853
- Property Type: Residential, Single Family Detached
- Living Space: 3,229 sq.ft.
- Lot Size: 0.12 ac
- Year Built: 1996
- Bedrooms: 5+2
- Bathrooms: 4+1
- Parking Spaces: 3
- Listed By:
- Unilife Realty Inc.
Property Description
Fall in love with this luxury custom-built house in prestigious Fraserview, offering panoramic views from its high-side street location. Constructed with solid logs for enduring strength, the home features 7 bedrooms, 5 bathrooms, high ceilings on every floor, and a media/gym room in the basement. Enjoy your morning coffee in the sundeck room or relax on the spacious rooftop patio. Modern amenities include central air conditioning, ensuite bathrooms upstairs, and a three-car garage. With quick access to Richmond, Superstore, and dining on Victoria Drive, this home falls within the David Oppenheimer Elementary and David Thompson Secondary school catchments.
Rooms
- TypeLevelDimensionsFlooring
- BedroomAbove13' 9.9" x 9' 3"Other
- Exercise RoomBasement13' 5" x 10' 11"Other
- BedroomBasement8' 6" x 10' 9.6"Other
- BedroomBasement8' 6" x 11' 3"Other
- Living roomMain16' x 27' 9.6"Other
- KitchenMain22' 3" x 13' 11"Other
- Dining roomMain27' 9.6" x 16'Other
- Family roomMain13' 9.6" x 11' 9.6"Other
- BedroomMain10' 3" x 11' 6"Other
- FoyerMain11' 9.9" x 6' 6"Other
- Primary bedroomAbove12' 9.9" x 15' 5"Other
- BedroomAbove12' 6" x 10' 6"Other
- BedroomAbove12' 11" x 10' 9.9"Other
Listing Agents
Request More Information
Request More Information
Location
7736 Jasper Crescent, Vancouver, British Columbia, V5P 3S9 Canada
Around this property
Information about the area within a 5-minute walk of this property.
Request Neighbourhood Information
Learn more about the neighbourhood and amenities around this home
Request NowPayment Calculator
- $
- %$
- %
- Principal and Interest 0
- Property Taxes 0
- Strata / Condo Fees 0

