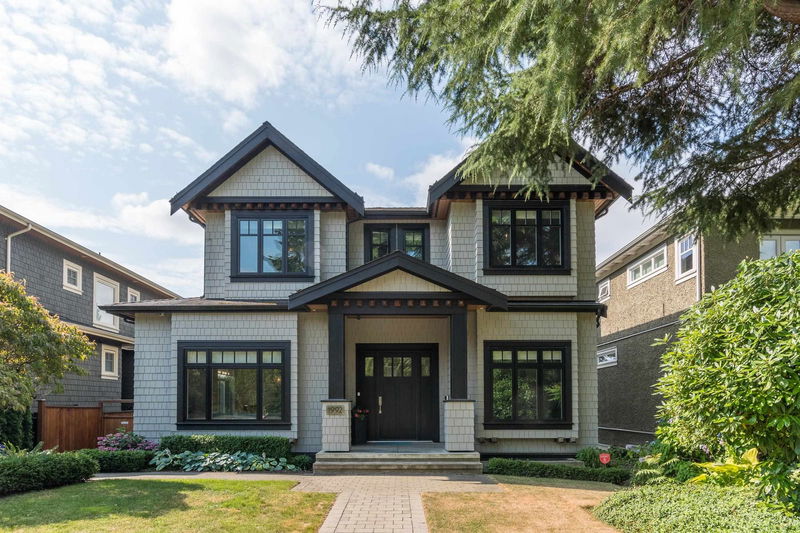Key Facts
- MLS® #: R2907478
- Property ID: SIRC2029279
- Property Type: Residential, Single Family Detached
- Living Space: 4,180 sq.ft.
- Lot Size: 0.18 ac
- Year Built: 2015
- Bedrooms: 4+2
- Bathrooms: 3+2
- Parking Spaces: 2
- Listed By:
- RE/MAX Select Properties
Property Description
THIS GORGEOUS and magnificent quality custom built family home located in most prestigious S.W. Marine neighbourhood. Offers over 4,180 sf of luxurious living area sits on a beautiful 7,965 sf lot. Features supreme finishing, full attention to detail. Great floor plan with high ceiling into entertaining sized living room & dining room. Offers 6 bedrooms 1-ensuite & 4 baths. Extensive use of hardwood floor thru-out, large gourmet kitchen w/ granite countertops. Spacious family room & den, secured fenced yard and 2-car garage. Magee Secondary, Dr. R.E. McKechnie Elementary school catchment. Close to Crofton House, York House & St. George's private schools. Do not want to miss the opportunity to own this beautiful home...come see it with your family. Public Open House Nov.16 (Sat) 2 - 4pm.
Rooms
- TypeLevelDimensionsFlooring
- Primary bedroomAbove12' 3" x 14' 9"Other
- BedroomAbove10' 6" x 11'Other
- BedroomAbove8' 11" x 13' 3"Other
- BedroomAbove9' 6" x 10' 9"Other
- Walk-In ClosetAbove7' 3" x 8' 5"Other
- BedroomBasement12' 8" x 14' 9.9"Other
- BedroomBasement9' 6" x 12' 6.9"Other
- Flex RoomBasement14' 6.9" x 25' 11"Other
- StorageBasement8' 9.9" x 9'Other
- Laundry roomBasement7' 9" x 11' 3.9"Other
- Living roomMain10' 11" x 15' 6"Other
- PatioMain16' 9.6" x 17' 9.6"Other
- Dining roomMain10' 6" x 13' 9.6"Other
- KitchenMain12' 3" x 15' 8"Other
- Family roomMain14' 8" x 20' 3.9"Other
- Home officeMain8' x 10' 6"Other
- Mud RoomMain5' 6.9" x 8' 6"Other
- PantryMain5' 9.9" x 6' 9"Other
- StorageMain3' 11" x 4' 11"Other
- FoyerMain8' 11" x 9' 8"Other
Listing Agents
Request More Information
Request More Information
Location
1992 60th Avenue W, Vancouver, British Columbia, V6P 2B1 Canada
Around this property
Information about the area within a 5-minute walk of this property.
Request Neighbourhood Information
Learn more about the neighbourhood and amenities around this home
Request NowPayment Calculator
- $
- %$
- %
- Principal and Interest 0
- Property Taxes 0
- Strata / Condo Fees 0

