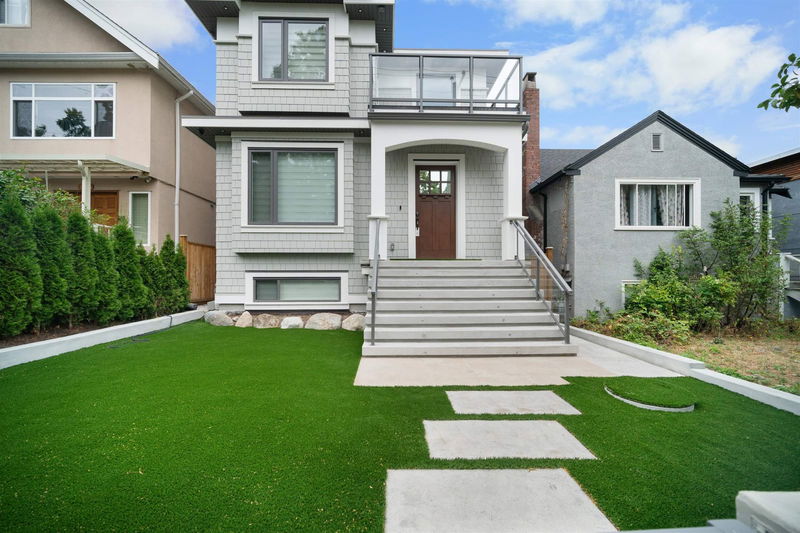Key Facts
- MLS® #: R2909328
- Property ID: SIRC2028950
- Property Type: Residential, Single Family Detached
- Living Space: 2,969 sq.ft.
- Lot Size: 0.08 ac
- Year Built: 2021
- Bedrooms: 5
- Bathrooms: 5
- Parking Spaces: 1
- Listed By:
- SRS Westside Realty
Property Description
Absolutely STUNNING craftsman-style residence, 3 level home with a 664sqft laneway house, at 7666 Ontario St. Where East meets WEST! Open concept living, an array of natural lighting, 10 feet ceilings on the main and top floor, stylish and sleek finishing throughout, natural gas fireplace, state-of-the-art smart technology(everything at your fingertips), surround sound system, remote controlled blinds(bonus), radiant floor heating, Air conditioning, 2-5-10 warranty,2 bedroom legal suite LANEWAY home as well! School catchment- the accredited Sir Winston Churchill Secondary, walking distance to Langara College, Golf course, trails, shopping stores and the Canada Line. A great opportunity to own a high-quality build home in a fantastic location.
Rooms
- TypeLevelDimensionsFlooring
- BedroomBelow7' 3" x 9' 9.9"Other
- Living roomBelow7' 9.9" x 10' 11"Other
- Living roomMain11' 9" x 19' 3"Other
- Dining roomMain8' 3.9" x 11'Other
- KitchenMain15' 3" x 10' 11"Other
- Family roomMain10' 9" x 12' 2"Other
- Primary bedroomAbove11' 11" x 12' 8"Other
- BedroomAbove9' 3.9" x 8' 11"Other
- BedroomAbove8' 6" x 12' 8"Other
- Recreation RoomBelow11' 9.6" x 11' 11"Other
- BedroomBelow7' 8" x 9' 9.9"Other
Listing Agents
Request More Information
Request More Information
Location
7666 Ontario Street, Vancouver, British Columbia, V5X 3C5 Canada
Around this property
Information about the area within a 5-minute walk of this property.
Request Neighbourhood Information
Learn more about the neighbourhood and amenities around this home
Request NowPayment Calculator
- $
- %$
- %
- Principal and Interest 0
- Property Taxes 0
- Strata / Condo Fees 0

