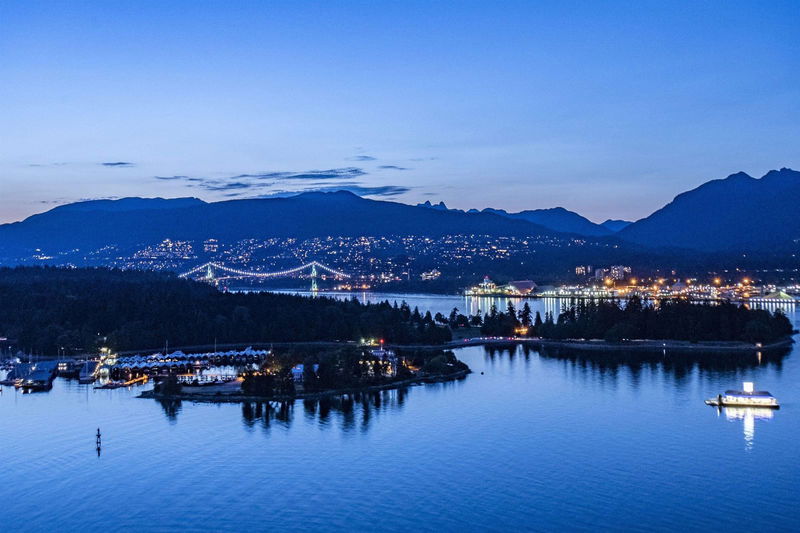Key Facts
- MLS® #: R2912611
- Property ID: SIRC2014926
- Property Type: Residential, Condo
- Living Space: 3,322 sq.ft.
- Year Built: 2012
- Bedrooms: 3
- Bathrooms: 3+1
- Parking Spaces: 3
- Listed By:
- Macdonald Realty
Property Description
Spectacular waterfront home at the most prestigious Three Harbour Green. Occupying half of the floor, breathtaking unobstructed views of ocean, mountains, Stanley Park, the Lions Gate bridge, Coal Harbour Marina & Park & city vistas. 10' ceiling, open layout; 3 bedrooms + huge family room + 3.5 baths, perfect for entertaining w/ house-like spaciousness. Luxurious finishes, incl. motorized shades, Italian imported hardwood floors, Snaidero kitchen, L'O di Giotto bathrooms and MOVE closet. Bonus: a private, enclosed 3-car garage (734 sf) w/ an oversized storage room inside. 2 balconies. Meticulously maintained. Resort-style amenities: 24/7 concierge, indoor pool & hot tub, sauna, steam, fitness center, guest suite, indoor squash, golf simulator, theatre, ping pong, billiard, meeting rm.
Rooms
- TypeLevelDimensionsFlooring
- Living roomMain18' 9.9" x 16' 2"Other
- KitchenMain22' 11" x 13' 11"Other
- Dining roomMain19' 5" x 12'Other
- PantryMain13' 2" x 3' 8"Other
- StorageMain6' 6.9" x 2'Other
- PatioMain20' 11" x 15' 2"Other
- Family roomMain26' 3" x 12' 6.9"Other
- Primary bedroomMain21' x 13' 3"Other
- Walk-In ClosetMain18' 6" x 6' 9"Other
- Laundry roomMain10' 6.9" x 6' 6.9"Other
- BedroomMain12' 6.9" x 12' 3.9"Other
- Walk-In ClosetMain8' 6" x 5'Other
- StorageMain6' 11" x 2'Other
- BedroomMain12' 5" x 10' 8"Other
- PatioMain16' 2" x 6' 2"Other
Listing Agents
Request More Information
Request More Information
Location
277 Thurlow Street #2601, Vancouver, British Columbia, V6C 0C1 Canada
Around this property
Information about the area within a 5-minute walk of this property.
Request Neighbourhood Information
Learn more about the neighbourhood and amenities around this home
Request NowPayment Calculator
- $
- %$
- %
- Principal and Interest $48,772 /mo
- Property Taxes n/a
- Strata / Condo Fees n/a

