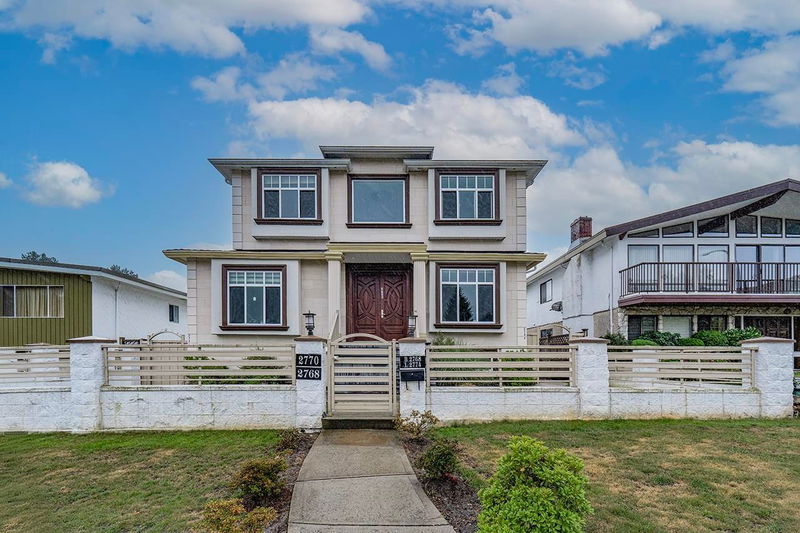Key Facts
- MLS® #: R2910571
- Property ID: SIRC2005189
- Property Type: Residential, Single Family Detached
- Living Space: 3,402 sq.ft.
- Lot Size: 0.12 ac
- Year Built: 2017
- Bedrooms: 7+3
- Bathrooms: 7
- Parking Spaces: 3
- Listed By:
- RE/MAX City Realty
Property Description
**Open House Nov 3rd Sun 2:00-4:00pm** Welcome to 2770 Coleridge Ave! A stunning home in the coveted Killarney neighborhood. This property offers gorgeous northern mountain views from the living room, a spacious kitchen with ample storage, Miele Appliances, and a flat lot with a fenced yard in a peaceful cul-de-sac. The upper level features four large bedrooms, perfect for a growing family. Enjoy the convenience of being within walking distance to bus stops, Superstore, Killarney Community Centre, and parks. Additionally, this home includes a legal laneway home, a legal two-bedroom suite, and a one-bedroom suite, providing excellent opportunities for extended family living or rental income. Don’t miss out on this exceptional property that truly has it all!
Rooms
- TypeLevelDimensionsFlooring
- BedroomAbove9' 8" x 11'Other
- BedroomBasement12' 9.9" x 12' 9.9"Other
- KitchenBasement9' 9" x 14' 8"Other
- BedroomBasement7' 11" x 8' 3.9"Other
- Recreation RoomBasement9' 6" x 18' 2"Other
- BedroomBasement10' 9.9" x 7' 6.9"Other
- BedroomBelow9' 9" x 8' 5"Other
- BedroomBelow13' 6" x 8' 3.9"Other
- KitchenBelow13' 6" x 16' 6.9"Other
- Living roomMain11' 9.9" x 23' 5"Other
- Dining roomMain18' 6.9" x 12' 9.6"Other
- Home officeMain8' 2" x 10' 11"Other
- KitchenMain10' 6" x 11' 9.6"Other
- Family roomMain10' 3" x 11' 5"Other
- BedroomMain7' 6.9" x 9'Other
- Primary bedroomAbove13' 5" x 10' 6"Other
- BedroomAbove11' 8" x 9' 5"Other
- BedroomAbove10' 6.9" x 9' 9"Other
Listing Agents
Request More Information
Request More Information
Location
2770 Coleridge Avenue, Vancouver, British Columbia, V5S 3A3 Canada
Around this property
Information about the area within a 5-minute walk of this property.
Request Neighbourhood Information
Learn more about the neighbourhood and amenities around this home
Request NowPayment Calculator
- $
- %$
- %
- Principal and Interest 0
- Property Taxes 0
- Strata / Condo Fees 0

