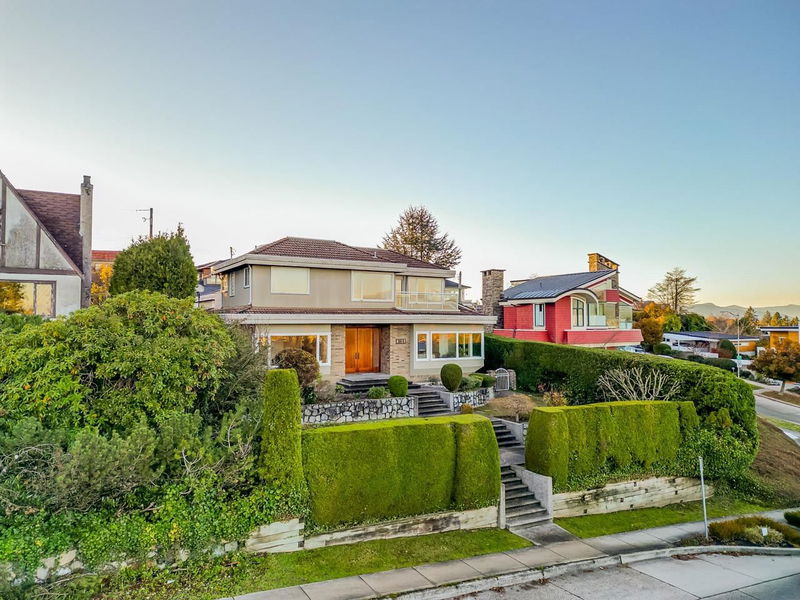Key Facts
- MLS® #: R2835281
- Property ID: SIRC1996209
- Property Type: Residential, Single Family Detached
- Living Space: 4,843 sq.ft.
- Lot Size: 8,125.26 sq.ft.
- Year Built: 1994
- Bedrooms: 4+3
- Bathrooms: 7+1
- Parking Spaces: 2
- Listed By:
- Royal Pacific Realty Corp.
Property Description
Grand mansion designed by Japanese architect. Located in one of the most prestige areas in Vancouver Westside Mackenzie Heights with stunning panoramic view! Open, bright house in Trafalgar Elementary & Prince of Wales Secondary school catchment. 66' x 123.11', 8125.26 sqft lot, 4843 sqft luxurious living space with 656 sqft roof deck. 7 bedrooms, all with ensuite bathrooms. High quality kitchen cabinet and appliance. Sauna and steam bath in the basement. Top grade materials. Enjoy summer fireworks from all levels. Meet your dream home now!
Rooms
- TypeLevelDimensionsFlooring
- Living roomMain16' 11" x 15' 8"Other
- Dining roomMain16' 11" x 15' 3.9"Other
- FoyerMain9' 6" x 8' 9"Other
- Home officeMain14' 6.9" x 11' 11"Other
- BedroomMain12' x 10' 3"Other
- Walk-In ClosetMain5' 11" x 3' 11"Other
- Wok KitchenMain7' 11" x 5'Other
- KitchenMain15' 5" x 12' 9.6"Other
- Family roomMain15' 5" x 12' 9.6"Other
- Primary bedroomAbove13' 11" x 14' 6"Other
- Walk-In ClosetAbove9' 9" x 5' 2"Other
- BedroomAbove9' 11" x 12' 9.6"Other
- Walk-In ClosetAbove4' 6.9" x 3' 11"Other
- BedroomAbove9' 11" x 11' 11"Other
- Flex RoomAbove14' x 17'Other
- BedroomBasement11' 3" x 14' 6"Other
- BedroomBasement11' 3" x 10' 2"Other
- Laundry roomBasement10' 3" x 7' 11"Other
- BedroomBasement7' 11" x 11' 3.9"Other
- DenBasement8' 6.9" x 11' 6.9"Other
- Flex RoomBasement12' x 12' 6.9"Other
- Recreation RoomBasement21' 9.9" x 15' 11"Other
Listing Agents
Request More Information
Request More Information
Location
4723 Puget Drive, Vancouver, British Columbia, V6L 2W2 Canada
Around this property
Information about the area within a 5-minute walk of this property.
Request Neighbourhood Information
Learn more about the neighbourhood and amenities around this home
Request NowPayment Calculator
- $
- %$
- %
- Principal and Interest 0
- Property Taxes 0
- Strata / Condo Fees 0

