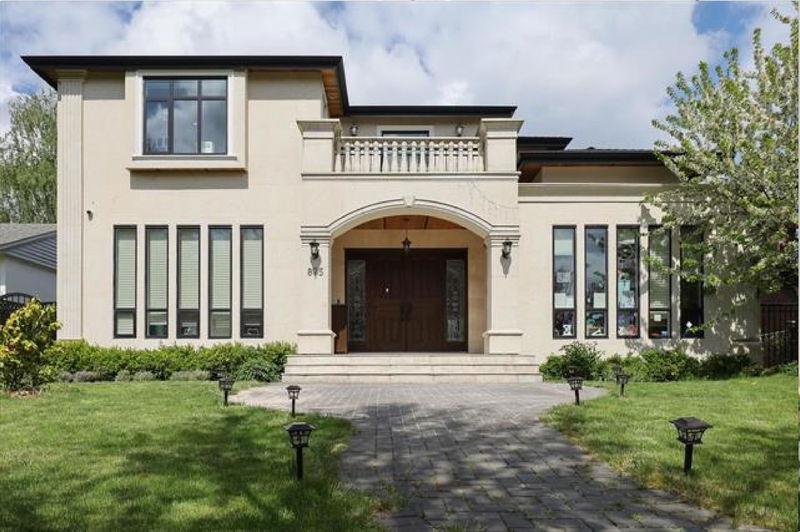Key Facts
- MLS® #: R2864639
- Property ID: SIRC1995336
- Property Type: Residential, Other
- Living Space: 4,601 sq.ft.
- Lot Size: 0.18 ac
- Year Built: 2015
- Bedrooms: 4
- Bathrooms: 5+1
- Parking Spaces: 6
- Listed By:
- Youlive Realty
Property Description
Custom built home on level 64x120 lot, over 4600 sf living space, this 3-level home offers with all the features that you are looking for. Grand entrance area, ample size living / family room and office. Gourmet/Wok kitchen, entertaining size patio off the family room prefect for socialize with friends and family. 4 ensuits up. Wine cellar, wet bar, sauna and rec room in basement. South facing property, lots of natural light. Transit / Oakridge Centre close by, easy access to Richmond & DT Vancouver. Dr. Annie B. Jamieson Elementary/Sir Winston Churchill Secondary catchment. Short drive to all private schools. Call today for details.
Rooms
- TypeLevelDimensionsFlooring
- BedroomAbove11' x 13'Other
- BedroomAbove11' x 12'Other
- Recreation RoomBasement14' x 24'Other
- Media / EntertainmentBasement12' x 17'Other
- Laundry roomMain7' x 8'Other
- SaunaBasement5' x 6'Other
- FoyerMain13' x 16'Other
- Living roomMain13' x 17'Other
- DenMain10' x 10'Other
- KitchenMain12' x 16'Other
- Wok KitchenMain11' x 16'Other
- Family roomMain12' x 16'Other
- Dining roomMain10' x 11'Other
- Primary bedroomAbove17' x 20'Other
- BedroomAbove10' x 12'Other
Listing Agents
Request More Information
Request More Information
Location
875 38th Avenue W, Vancouver, British Columbia, V5Z 2L7 Canada
Around this property
Information about the area within a 5-minute walk of this property.
Request Neighbourhood Information
Learn more about the neighbourhood and amenities around this home
Request NowPayment Calculator
- $
- %$
- %
- Principal and Interest 0
- Property Taxes 0
- Strata / Condo Fees 0

