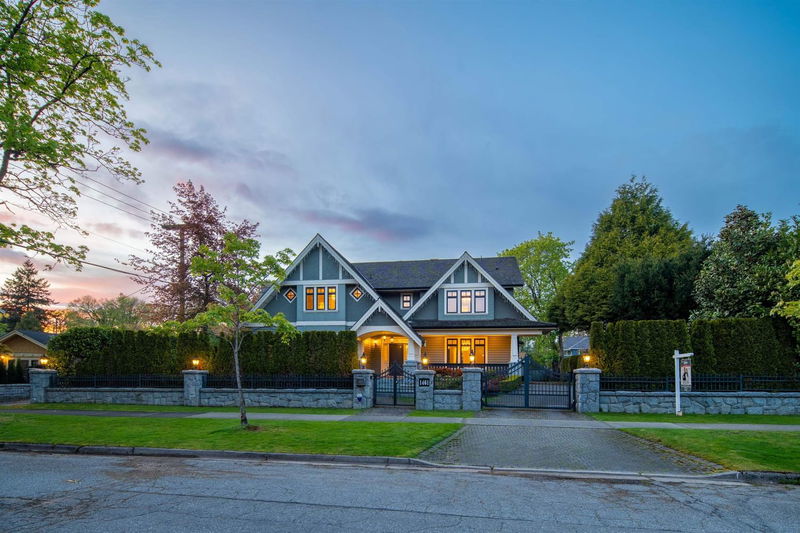Key Facts
- MLS® #: R2864970
- Property ID: SIRC1995327
- Property Type: Residential, Other
- Living Space: 9,072 sq.ft.
- Lot Size: 0.34 ac
- Year Built: 2007
- Bedrooms: 5+1
- Bathrooms: 6+2
- Parking Spaces: 4
- Listed By:
- Sutton Group-West Coast Realty
Property Description
Shaughnessy Mansion: 9000 SF elegantly crafted, luxuriously appointed, beautiful living on 100 x 145 flat lot. Grand entry w/Italian Versace tiles. marbleized glazed walls with wainscoting, high quality crystal chandeliers. Every room is generously sized. Cross hall living & dining rooms, gourmet kitchen & wok kitchen featuring top of the line appliances, office + an ensuited bedroom on main, 4 bedrooms up all with individual ensuites. Basement with indoor pool & hot tub, sauna/steam room, re room, home theatre, exercise room, big wine cellar, nanny quarters. Combined wow effect of which is like a shiny pretty elegant 40 carat gemstone.
Rooms
- TypeLevelDimensionsFlooring
- BedroomAbove13' x 13'Other
- BedroomAbove11' x 15'Other
- BedroomAbove13' x 17'Other
- Recreation RoomBasement14' x 25'Other
- Media / EntertainmentBasement17' x 24'Other
- Wine cellarBasement12' x 16'Other
- Exercise RoomBasement14' x 29'Other
- BedroomBasement14' x 18'Other
- Living roomMain17' x 24'Other
- Dining roomMain15' x 19'Other
- KitchenMain15' x 21'Other
- Wok KitchenMain7' x 9'Other
- Eating AreaMain13' x 13'Other
- Family roomMain19' x 23'Other
- BedroomMain12' x 14'Other
- Home officeMain12' x 12' 6"Other
- Primary bedroomAbove15' x 25'Other
Listing Agents
Request More Information
Request More Information
Location
1461 Connaught Drive, Vancouver, British Columbia, V6H 2H5 Canada
Around this property
Information about the area within a 5-minute walk of this property.
Request Neighbourhood Information
Learn more about the neighbourhood and amenities around this home
Request NowPayment Calculator
- $
- %$
- %
- Principal and Interest 0
- Property Taxes 0
- Strata / Condo Fees 0

