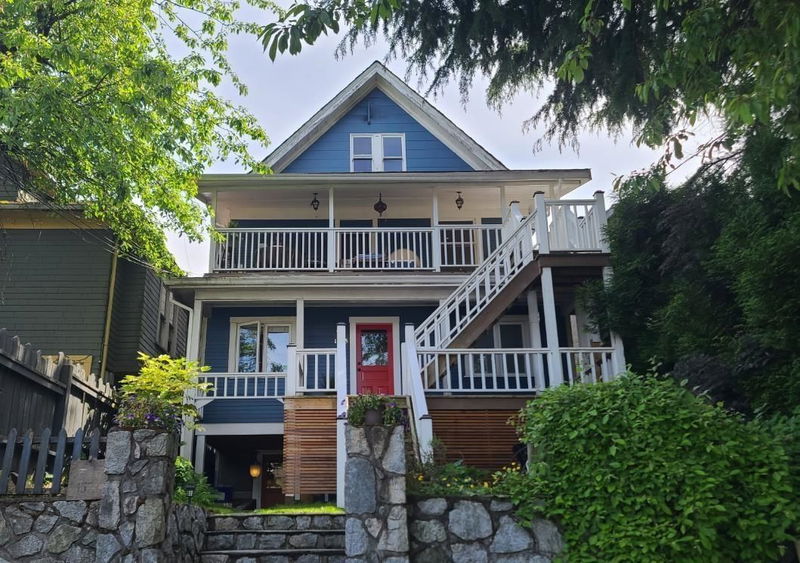Key Facts
- MLS® #: R2886771
- Property ID: SIRC1995063
- Property Type: Residential, Triplex
- Living Space: 2,910 sq.ft.
- Lot Size: 0.09 ac
- Year Built: 1912
- Bedrooms: 7
- Bathrooms: 3
- Parking Spaces: 6
- Listed By:
- PG Direct Realty Ltd.
Property Description
Unique 4 level character home 1/2 block from The Drive; central to all amenities, Trout Lake, Downtown. This is a healthy income property! It boasts a 2 level 3 bdrm suite upstairs with mtn. views (when rented, this unit generates $3500/mo.) It is currently occupied by owner. 1BR suite on main floor (short-term rental unit). 3BR suite downstairs (rented @ $2400/mo.) Each unit has its own private entrance. No shared laundry; each suite is equipped with washer/dryer. Completely renovated in 2008, inclusive of roof, plumbing and electrical upgrades. 6 vehicle parking in lane with quaint, private garden area. On-demand hot water. High ceilings throughout. Spacious decks & beautiful views. RT5N zoning allows for laneway home. Current land assembly opportunity exists. This is a must see!
Rooms
- TypeLevelDimensionsFlooring
- KitchenBelow12' x 15'Other
- BedroomBelow12' x 12'Other
- BedroomBelow11' x 11'Other
- BedroomBelow10' x 11'Other
- Living roomMain12' x 15'Other
- FoyerMain8' x 15'Other
- KitchenMain8' x 13'Other
- BedroomMain10' x 18'Other
- Living roomAbove12' x 18' 6"Other
- KitchenAbove12' x 13'Other
- BedroomAbove14' x 20'Other
- BedroomAbove13' x 12'Other
- BedroomAbove9' 6" x 12'Other
Listing Agents
Request More Information
Request More Information
Location
1575 12th Avenue E, Vancouver, British Columbia, V5N 2A2 Canada
Around this property
Information about the area within a 5-minute walk of this property.
Request Neighbourhood Information
Learn more about the neighbourhood and amenities around this home
Request NowPayment Calculator
- $
- %$
- %
- Principal and Interest 0
- Property Taxes 0
- Strata / Condo Fees 0

