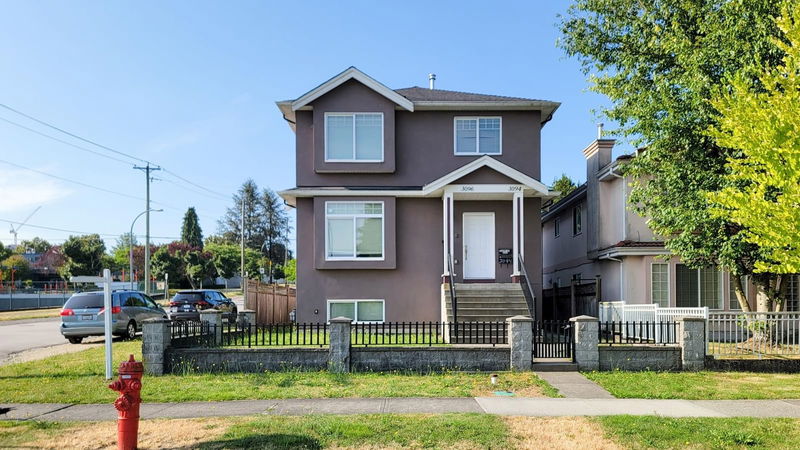Key Facts
- MLS® #: R2908039
- Property ID: SIRC1995014
- Property Type: Residential, Single Family Detached
- Living Space: 3,612 sq.ft.
- Lot Size: 0.09 ac
- Year Built: 2014
- Bedrooms: 8+2
- Bathrooms: 7+1
- Parking Spaces: 6
- Listed By:
- Jovi Realty Inc.
Property Description
This property situates at the famous of Vancouver East Renfrew Height area with a permanent mountain view over the fields of the Windermere Community Secondary. Larger than the average in the area corner lot with 36.3 ft frontage, total 3612 sq ft in 3 levels and a laneway house. It gives you 11 bedrooms, 7.5 baths and it has kitchen every levels, and also easily access from front, side and the lane. Suburban location offers full convenience with transit, skytrain and schools. This is such a perfect place to call home or keep in for rental investment to be an income generator. Pick up the phone and make a call now for your private tour.
Rooms
- TypeLevelDimensionsFlooring
- KitchenAbove8' 9" x 10' 9.6"Other
- NookAbove7' x 10' 9.6"Other
- Primary bedroomAbove12' x 13' 6.9"Other
- BedroomAbove8' x 12'Other
- KitchenBelow10' 6.9" x 12'Other
- Primary bedroomBelow10' 6" x 11' 9"Other
- BedroomBelow8' 3" x 12'Other
- BedroomBelow11' 3" x 12'Other
- PlayroomBelow8' 3.9" x 11' 9"Other
- KitchenBasement10' x 8'Other
- Living roomMain13' x 13' 9"Other
- Living roomBasement10' x 12'Other
- StorageBasement4' x 7'Other
- BedroomBasement7' 5" x 10'Other
- BedroomBasement9' 5" x 8'Other
- BedroomAbove7' 6.9" x 10' 3.9"Other
- Dining roomMain6' 6" x 13' 3.9"Other
- KitchenMain10' 9" x 9' 6.9"Other
- NookMain7' 6.9" x 9' 6.9"Other
- Primary bedroomMain11' 9.6" x 14' 9.6"Other
- BedroomMain7' 6" x 10' 3.9"Other
- FoyerMain7' 11" x 9' 9"Other
- Living roomAbove13' 9" x 11' 8"Other
- Dining roomAbove8' x 13' 3.9"Other
Listing Agents
Request More Information
Request More Information
Location
3096 26th Avenue E, Vancouver, British Columbia, V5R 1L6 Canada
Around this property
Information about the area within a 5-minute walk of this property.
Request Neighbourhood Information
Learn more about the neighbourhood and amenities around this home
Request NowPayment Calculator
- $
- %$
- %
- Principal and Interest 0
- Property Taxes 0
- Strata / Condo Fees 0

