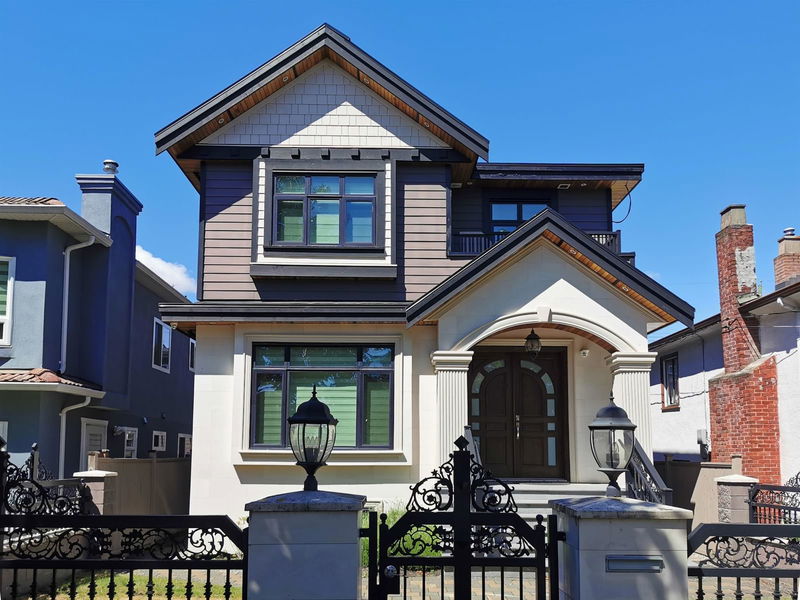Key Facts
- MLS® #: R2891464
- Property ID: SIRC1978887
- Property Type: Residential, Single Family Detached
- Living Space: 3,031 sq.ft.
- Lot Size: 0.08 ac
- Year Built: 2016
- Bedrooms: 5+2
- Bathrooms: 7
- Parking Spaces: 2
- Listed By:
- 1NE Collective Realty Inc.
Property Description
Vancouver east prime location 3 level Modern family home + Laneway house. Well maintain by owner. The main floor offers open space Kitchen, Dinning, Living, Family room and a full bathroom .the den in main can be use as bedroom. Upper floors 3 bedrooms, all with en-suite full bathrooms. The basement has a 2 bedrooms with kitchen and bathroom suite (legal unit), and a nanny suites with its own kitchen/bath. The laneway house has 1 bedroom, 1 full bathroom & kitchen. All high-end appliances, AIR-CON, Radiant heat, HRV, & Security camera system. Tenancy Agreement in place, may help buyer to obtain mortgage. Close to Bus, restaurants, shopping on Main Street, Sunset Community Centre, Arena , Park, John Henderson Elementary, and Pierre Elliott Trudeau Elementary. Showings by appointment only.
Rooms
- TypeLevelDimensionsFlooring
- BedroomAbove8' 2" x 9' 9"Other
- BedroomBasement7' 9" x 10' 6"Other
- DenBasement7' x 7' 9"Other
- KitchenBasement6' 8" x 10' 6"Other
- Living roomBasement6' 8" x 10' 6"Other
- BedroomBasement9' 11" x 10' 9"Other
- KitchenBasement13' 3.9" x 10' 3"Other
- FoyerBelow9' 3" x 5' 9.6"Other
- Living roomBelow11' 6.9" x 8' 11"Other
- KitchenBelow13' 3.9" x 10' 3"Other
- Dining roomMain8' 6" x 14' 6"Other
- BedroomBelow10' 6" x 8' 8"Other
- Living roomMain9' x 12' 6"Other
- Family roomMain11' 3" x 12' 3"Other
- KitchenMain10' 8" x 13' 3.9"Other
- BedroomMain8' 2" x 9' 8"Other
- FoyerMain5' 9.6" x 7' 3"Other
- Primary bedroomAbove12' 5" x 15' 9.6"Other
- Walk-In ClosetAbove3' 9.9" x 9'Other
- BedroomAbove9' x 13'Other
Listing Agents
Request More Information
Request More Information
Location
273 58th Avenue E, Vancouver, British Columbia, V5X 1V8 Canada
Around this property
Information about the area within a 5-minute walk of this property.
Request Neighbourhood Information
Learn more about the neighbourhood and amenities around this home
Request NowPayment Calculator
- $
- %$
- %
- Principal and Interest 0
- Property Taxes 0
- Strata / Condo Fees 0

